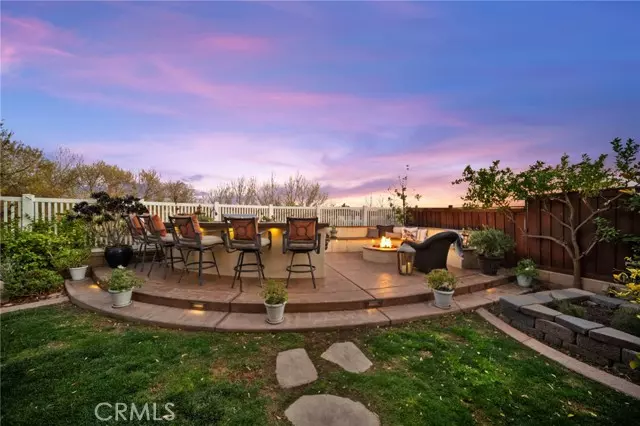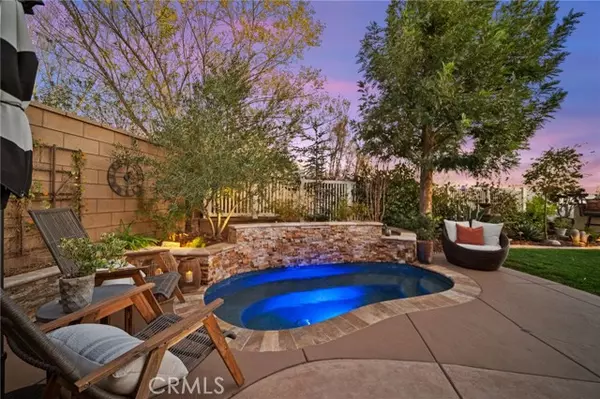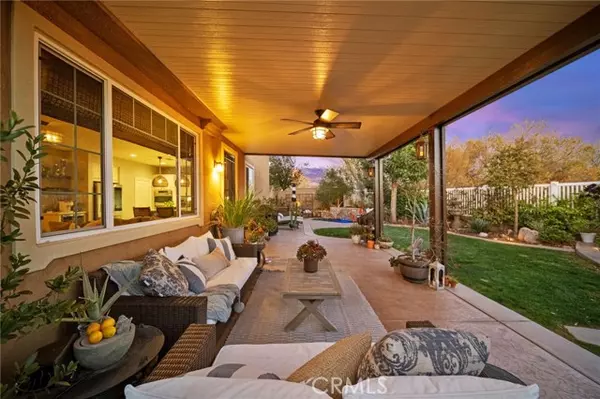4 Beds
3 Baths
2,837 SqFt
4 Beds
3 Baths
2,837 SqFt
Key Details
Property Type Single Family Home
Sub Type Detached
Listing Status Pending
Purchase Type For Sale
Square Footage 2,837 sqft
Price per Sqft $317
MLS Listing ID SW24254938
Style Detached
Bedrooms 4
Full Baths 2
Half Baths 1
Construction Status Turnkey
HOA Fees $125/mo
HOA Y/N Yes
Year Built 2012
Lot Size 6,534 Sqft
Acres 0.15
Property Description
Welcome to Harveston! One of the most sought-after communities in Temecula! Where charm meets modern living! This rare gem, meticulously maintained by its original owners since 2012. This turnkey home offers an impressive 2,800+ square feet of thoughtfully designed living space. From the moment you arrive, youll be captivated by the inviting front porch, extended driveway, and its prime location on a peaceful cul-de-sac. Step through the front door to discover a spacious home office (easily convertible to a 4th bedroom), a guest bathroom, and a wide hallway leading to an open-concept floor plan. Walk into your spacious family room, welcoming dining area complete with a cozy fireplace. The recently renovated kitchen is a Chef's dream equipped with a double oven, a large island, a spacious pantry, shaker-style white cabinets, upgraded appliances, quartz countertops, a wine fridge, a custom hood vent, and stylish floating shelves. Upstairs, youll find an open loft, which could be converted to a 5th bedroom if needed. A walk-in linen closet. Two generously sized secondary bedrooms with walk-in closets, a generous sized full bathroom with dual vanity, and of course the luxurious primary suite with a massive-sized walk-in closet and ensuite bathroom. The three-car tandem garage is a standout feature, with epoxy flooring, ample cabinetry, and upper storage shelves to meet all your organizational needs! Don't overlook the water-softner system with reverse osmosis and the paid-off SOLAR to keep your utility costs down! Oh and the water heater is less than 2 years old !And then theres the backyardan ENTERTAINER'S DREAM! This private oasis features a spacious outdoor kitchen, custom seating around a gas fire-pit, and a private, in-ground spool (spa/pool) with a water feature perfect for relaxing! With no rear neighbors, youll enjoy ultimate privacy and stunning valley views. The green thumb family member will appreciate the garden boxes, citrus-producing fruit trees and grapevines. In case you need a place to store your garden tools there are not one but TWO sheds for ample storage space! Living in Harveston means access to incredible amenities, including a picturesque lake, fishing, a community pool, splash pad, BBQ areas, walking and biking trails, and so much more! Close to Excellent schools, the Promenade Mall, Trader Joe's, Shopping, Restaurants & the 15/215 frwys! Dont miss the chance to own this one-of-a-kind home.
Location
State CA
County Riverside
Area Riv Cty-Temecula (92591)
Interior
Interior Features Pantry, Recessed Lighting, Tandem
Cooling Central Forced Air
Fireplaces Type FP in Family Room
Equipment Barbecue
Appliance Barbecue
Laundry Laundry Room, Inside
Exterior
Parking Features Tandem, Garage
Garage Spaces 3.0
Pool Below Ground, Community/Common, Association, Heated
View Valley/Canyon
Roof Type Tile/Clay
Total Parking Spaces 3
Building
Lot Description Cul-De-Sac, Sidewalks, Landscaped
Story 2
Lot Size Range 4000-7499 SF
Sewer Public Sewer
Water Public
Architectural Style Traditional
Level or Stories 2 Story
Construction Status Turnkey
Others
Monthly Total Fees $275
Acceptable Financing Cash, Conventional, FHA, VA, Cash To Existing Loan
Listing Terms Cash, Conventional, FHA, VA, Cash To Existing Loan
Special Listing Condition Standard







