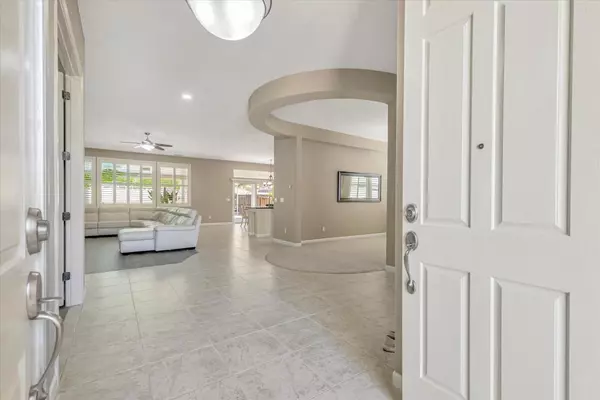4 Beds
3 Baths
3,477 SqFt
4 Beds
3 Baths
3,477 SqFt
OPEN HOUSE
Sat Jan 18, 11:00am - 2:00pm
Key Details
Property Type Single Family Home
Sub Type Single Family Residence
Listing Status Active
Purchase Type For Sale
Square Footage 3,477 sqft
Price per Sqft $316
MLS Listing ID 225001594
Bedrooms 4
Full Baths 3
HOA Y/N No
Originating Board MLS Metrolist
Year Built 2002
Lot Size 0.313 Acres
Acres 0.3129
Property Description
Location
State CA
County Contra Costa
Area Antioch
Direction CA-4 W to exit 28 for A Street toward Lone Tree Way Left 2 lanes to turn left onto Lone Tree Way Turn right onto Golf Course Road Turn right on Judsonville Drive Property located on right hand side
Rooms
Master Bedroom 0x0
Bedroom 2 0x0
Bedroom 3 0x0
Bedroom 4 0x0
Living Room 0x0 Great Room
Dining Room 0x0 Formal Room, Dining/Family Combo
Kitchen 0x0 Breakfast Area, Pantry Closet, Granite Counter, Island w/Sink, Kitchen/Family Combo
Family Room 0x0
Interior
Heating Central, Fireplace(s)
Cooling Ceiling Fan(s), Central
Flooring Carpet, Laminate, Tile
Fireplaces Number 1
Fireplaces Type Family Room
Appliance Gas Cook Top, Hood Over Range, Dishwasher, Disposal, Microwave, Self/Cont Clean Oven
Laundry Cabinets, Dryer Included, Electric, Gas Hook-Up, Washer Included, Inside Area
Exterior
Parking Features Attached, Enclosed, Garage Facing Front
Garage Spaces 3.0
Fence Fenced, Wood
Pool Built-In, Pool/Spa Combo
Utilities Available Cable Available, Public, Electric, Natural Gas Available
Roof Type Tile
Private Pool Yes
Building
Lot Description Shape Irregular, Low Maintenance
Story 1
Foundation Concrete
Sewer In & Connected
Water Meter on Site, Water District
Schools
Elementary Schools Antioch Unified
Middle Schools Antioch Unified
High Schools Antioch Unified
School District Contra Costa
Others
Senior Community No
Tax ID 075-580-038-0
Special Listing Condition Other







