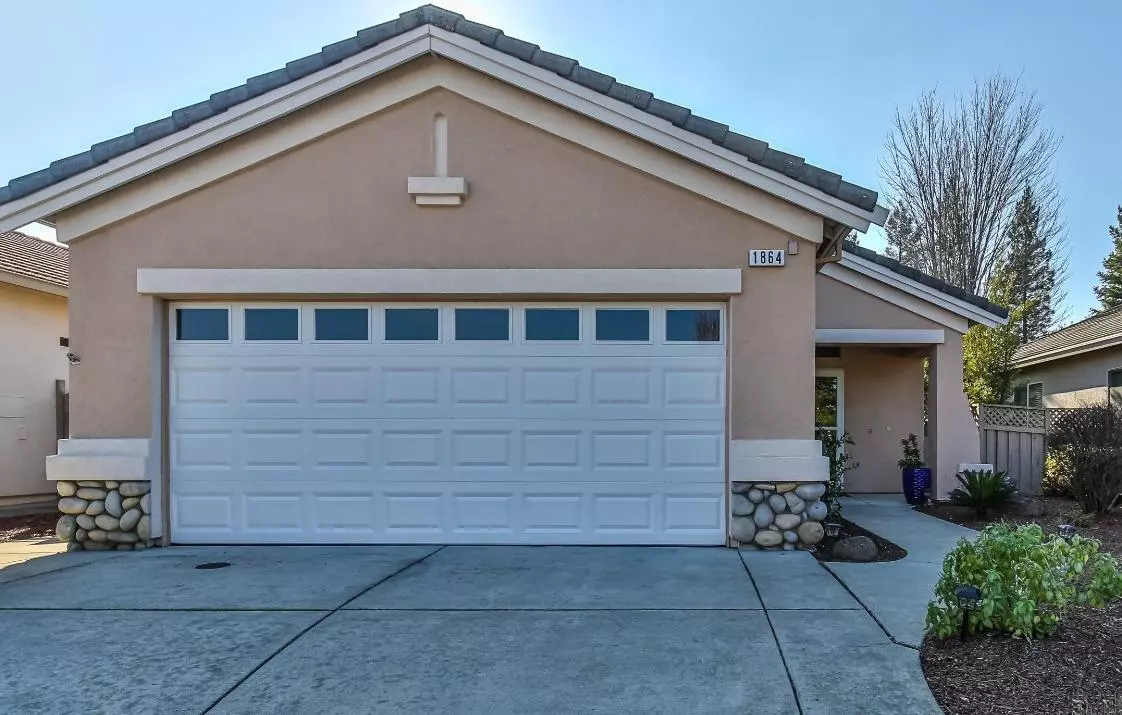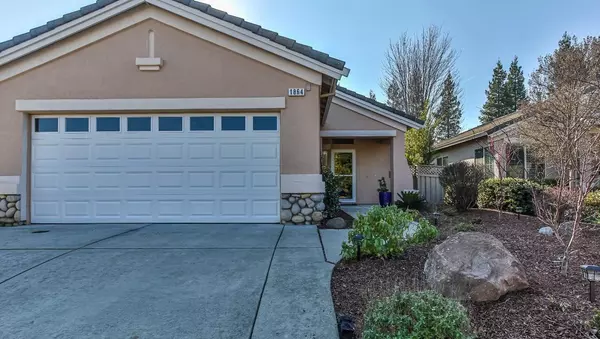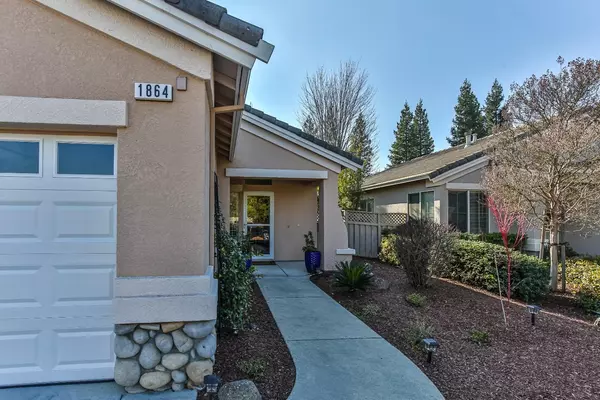2 Beds
2 Baths
1,045 SqFt
2 Beds
2 Baths
1,045 SqFt
Key Details
Property Type Single Family Home
Sub Type Single Family Residence
Listing Status Pending
Purchase Type For Sale
Square Footage 1,045 sqft
Price per Sqft $454
MLS Listing ID 224153710
Bedrooms 2
Full Baths 2
HOA Fees $176/mo
HOA Y/N Yes
Originating Board MLS Metrolist
Year Built 2002
Lot Size 5,854 Sqft
Acres 0.1344
Property Description
Location
State CA
County Placer
Area 12206
Direction HWY 65 to Twelve Bridges Exit Right on Twelve Bridges Left on Joiner Right on Del Webb Left on Sun City Blvd Right on Cooper Left on Geary Right on Stonehouse Lane
Rooms
Master Bathroom Shower Stall(s), Double Sinks
Master Bedroom 0x0 Walk-In Closet, Outside Access
Bedroom 2 0x0
Bedroom 3 0x0
Bedroom 4 0x0
Living Room 0x0 Other
Dining Room 0x0 Breakfast Nook
Kitchen 0x0 Breakfast Area
Family Room 0x0
Interior
Heating Central, Solar Heating
Cooling Ductless
Flooring Vinyl
Appliance Free Standing Gas Oven, Free Standing Gas Range, Free Standing Refrigerator, Ice Maker, Dishwasher, Insulated Water Heater, Disposal, Microwave
Laundry Dryer Included, Washer Included, In Garage
Exterior
Parking Features Attached, Garage Door Opener, Garage Facing Front
Garage Spaces 2.0
Fence Wood, Full
Utilities Available Public
Amenities Available Clubhouse, Exercise Court, Exercise Room, Golf Course, Gym, Park
Roof Type Tile
Private Pool No
Building
Lot Description Auto Sprinkler F&R, Cul-De-Sac
Story 1
Foundation Slab
Sewer Public Sewer
Water Public
Architectural Style Mediterranean, Contemporary
Schools
Elementary Schools Western Placer
Middle Schools Western Placer
High Schools Western Placer
School District Placer
Others
HOA Fee Include MaintenanceGrounds
Senior Community Yes
Restrictions Age Restrictions
Tax ID 338-080-009-000
Special Listing Condition None
Pets Allowed Yes







