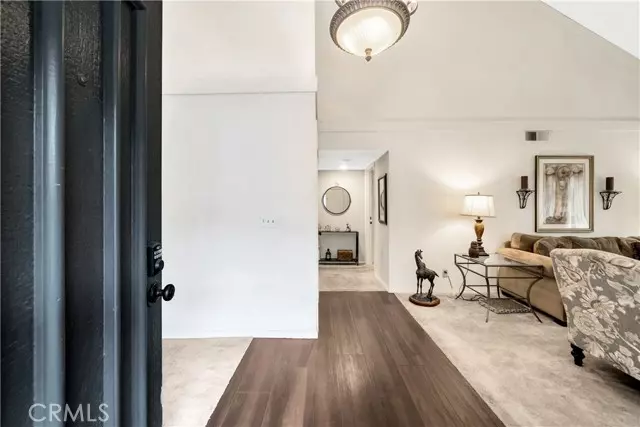3 Beds
3 Baths
2,048 SqFt
3 Beds
3 Baths
2,048 SqFt
OPEN HOUSE
Sat Jan 18, 1:00pm - 4:00pm
Sun Jan 19, 1:00pm - 4:00pm
Key Details
Property Type Townhouse
Sub Type Townhome
Listing Status Active
Purchase Type For Sale
Square Footage 2,048 sqft
Price per Sqft $488
MLS Listing ID PW25003341
Style Townhome
Bedrooms 3
Full Baths 2
Half Baths 1
HOA Fees $550/mo
HOA Y/N Yes
Year Built 1979
Lot Size 2,404 Sqft
Acres 0.0552
Property Description
From the moment you arrive, you will absolutely love this well-cared-for townhome nestled in the gated Sommerset community of Brea. Spacious with lots of natural light and thoughtful details like crown molding, solid core doors, and a cozy fireplace. The kitchen opens to a small eating area and the family room, making mealtimes a breeze, and there's a dining room for more formal occasions. The main floor primary suite offers double sinks and a walk-in shower. Upstairs, there are two additional bedrooms and a bath with a tub/shower combo. All bedrooms are equipped with ample closet space, and laundry day is a snap with the dedicated laundry room. Private patio allows for dining al fresco. Parking is never an issue with the attached, three-car garage, and association amenities include an enormous pool, a spa, tennis courts, and an RV lot.
Location
State CA
County Orange
Area Oc - Brea (92821)
Interior
Cooling Central Forced Air
Fireplaces Type FP in Living Room
Laundry Laundry Room, Inside
Exterior
Garage Spaces 3.0
Pool Community/Common, Association
View Neighborhood
Total Parking Spaces 3
Building
Lot Description Sidewalks
Story 2
Lot Size Range 1-3999 SF
Sewer Public Sewer
Water Public
Level or Stories 2 Story
Others
Monthly Total Fees $582
Acceptable Financing Cash, Conventional, Cash To New Loan
Listing Terms Cash, Conventional, Cash To New Loan
Special Listing Condition Standard







