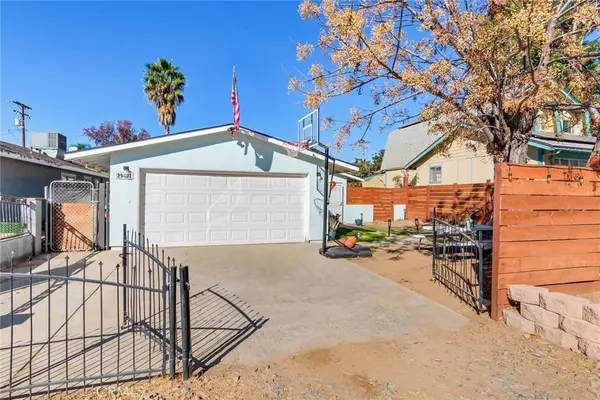4 Beds
3 Baths
1,280 SqFt
4 Beds
3 Baths
1,280 SqFt
Key Details
Property Type Single Family Home
Sub Type Single Family Residence
Listing Status Active
Purchase Type For Sale
Square Footage 1,280 sqft
Price per Sqft $406
MLS Listing ID SW24255598
Bedrooms 4
Full Baths 2
Half Baths 1
Construction Status Updated/Remodeled
HOA Y/N No
Year Built 1974
Lot Size 6,098 Sqft
Property Description
Don't miss out on this gem that combines modern upgrades, a prime location, and endless potential. Schedule your showing today!
Location
State CA
County Riverside
Area Srcar - Southwest Riverside County
Zoning R2
Rooms
Main Level Bedrooms 4
Interior
Interior Features Eat-in Kitchen, Open Floorplan, All Bedrooms Down, Main Level Primary
Heating Central
Cooling Central Air
Flooring Laminate, Vinyl
Fireplaces Type None
Inclusions Negotiable
Fireplace No
Appliance Dishwasher, Gas Range
Laundry In Garage
Exterior
Parking Features Driveway, Garage Faces Front, Garage
Garage Spaces 2.0
Garage Description 2.0
Fence Wood
Pool None
Community Features Lake
View Y/N Yes
View Neighborhood
Roof Type Shingle
Attached Garage Yes
Total Parking Spaces 2
Private Pool No
Building
Lot Description Rectangular Lot
Dwelling Type House
Story 1
Entry Level One
Sewer Septic Type Unknown
Water Private
Level or Stories One
New Construction No
Construction Status Updated/Remodeled
Schools
School District Lake Elsinore Unified
Others
Senior Community No
Tax ID 378311034
Security Features Smoke Detector(s)
Acceptable Financing Cash, Cash to Existing Loan, Cash to New Loan, Conventional, FHA, Fannie Mae, Submit, VA Loan
Listing Terms Cash, Cash to Existing Loan, Cash to New Loan, Conventional, FHA, Fannie Mae, Submit, VA Loan
Special Listing Condition Standard







