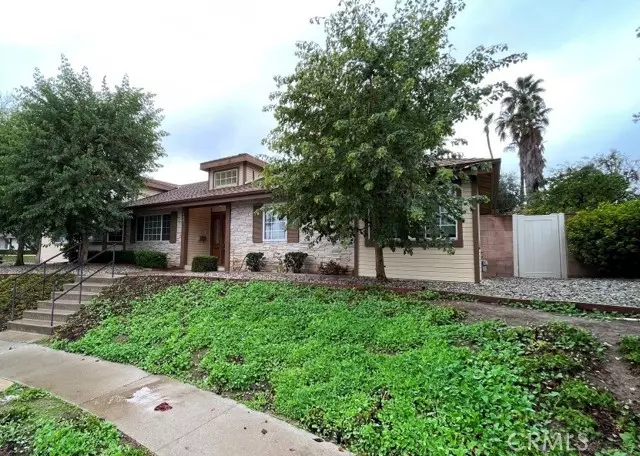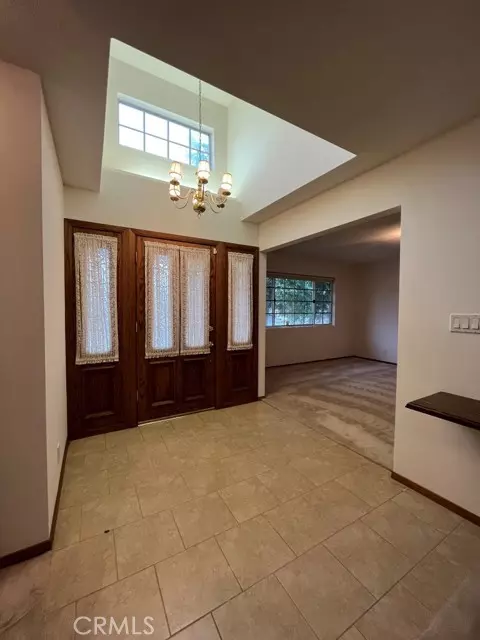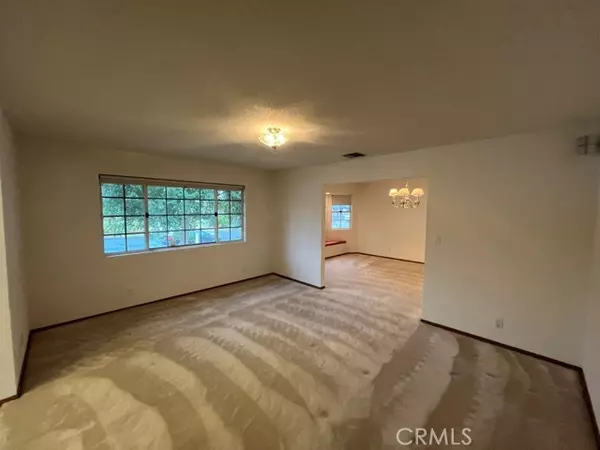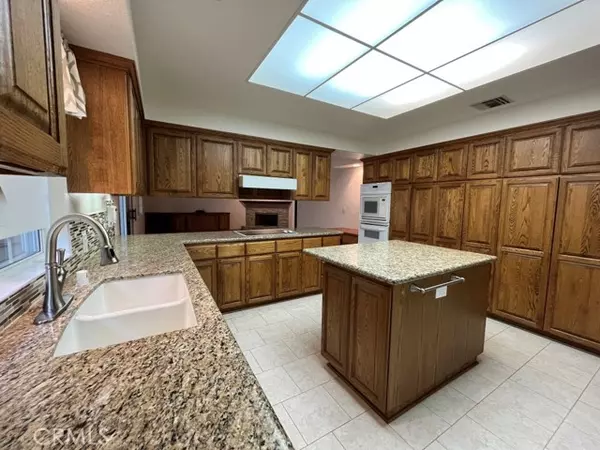REQUEST A TOUR If you would like to see this home without being there in person, select the "Virtual Tour" option and your agent will contact you to discuss available opportunities.
In-PersonVirtual Tour
$ 4,195
3 Beds
3 Baths
2,093 SqFt
$ 4,195
3 Beds
3 Baths
2,093 SqFt
Key Details
Property Type Single Family Home
Sub Type Detached
Listing Status Active
Purchase Type For Rent
Square Footage 2,093 sqft
MLS Listing ID SR25002912
Bedrooms 3
Full Baths 2
Half Baths 1
Property Description
Welcome home! This Chatsworth, single-story home is located on a cul-de-sac + loaded w/features. Amenities include: flexible floorplan w/almost 2100 SQF; 3BR + 2.5BA; central HVAC; recessed lighting; dual pane windows; sky lights; living room; family room w/fireplace; formal dining room; kitchen w/center island, tons of storage + appliances included (refrigerator, stove, oven, dishwasher + trash compactor); bedroom w/en-suite offers walk-in closet + three-quarter bath; laundry located in the garage w/washer + dryer provided; carpet + ceramic tile flooring; enjoy the backyard w/large covered patio + drought tolerant landscape; gardener included; attached, 2 car garage + driveway for parking; pets considered w/owners approval + additional deposit.
Welcome home! This Chatsworth, single-story home is located on a cul-de-sac + loaded w/features. Amenities include: flexible floorplan w/almost 2100 SQF; 3BR + 2.5BA; central HVAC; recessed lighting; dual pane windows; sky lights; living room; family room w/fireplace; formal dining room; kitchen w/center island, tons of storage + appliances included (refrigerator, stove, oven, dishwasher + trash compactor); bedroom w/en-suite offers walk-in closet + three-quarter bath; laundry located in the garage w/washer + dryer provided; carpet + ceramic tile flooring; enjoy the backyard w/large covered patio + drought tolerant landscape; gardener included; attached, 2 car garage + driveway for parking; pets considered w/owners approval + additional deposit.
Welcome home! This Chatsworth, single-story home is located on a cul-de-sac + loaded w/features. Amenities include: flexible floorplan w/almost 2100 SQF; 3BR + 2.5BA; central HVAC; recessed lighting; dual pane windows; sky lights; living room; family room w/fireplace; formal dining room; kitchen w/center island, tons of storage + appliances included (refrigerator, stove, oven, dishwasher + trash compactor); bedroom w/en-suite offers walk-in closet + three-quarter bath; laundry located in the garage w/washer + dryer provided; carpet + ceramic tile flooring; enjoy the backyard w/large covered patio + drought tolerant landscape; gardener included; attached, 2 car garage + driveway for parking; pets considered w/owners approval + additional deposit.
Location
State CA
County Los Angeles
Area Chatsworth (91311)
Zoning Assessor
Interior
Cooling Central Forced Air
Flooring Carpet, Tile
Fireplaces Type FP in Family Room
Equipment Dishwasher, Dryer, Refrigerator, Trash Compactor, Washer
Furnishings No
Laundry Garage
Exterior
Garage Spaces 2.0
Total Parking Spaces 2
Building
Lot Description Corner Lot, Cul-De-Sac, Curbs, Sidewalks
Story 1
Level or Stories 1 Story
Others
Pets Allowed Allowed w/Restrictions

Listed by Raine Wiseman • Hammond & Hammond,Inc.






