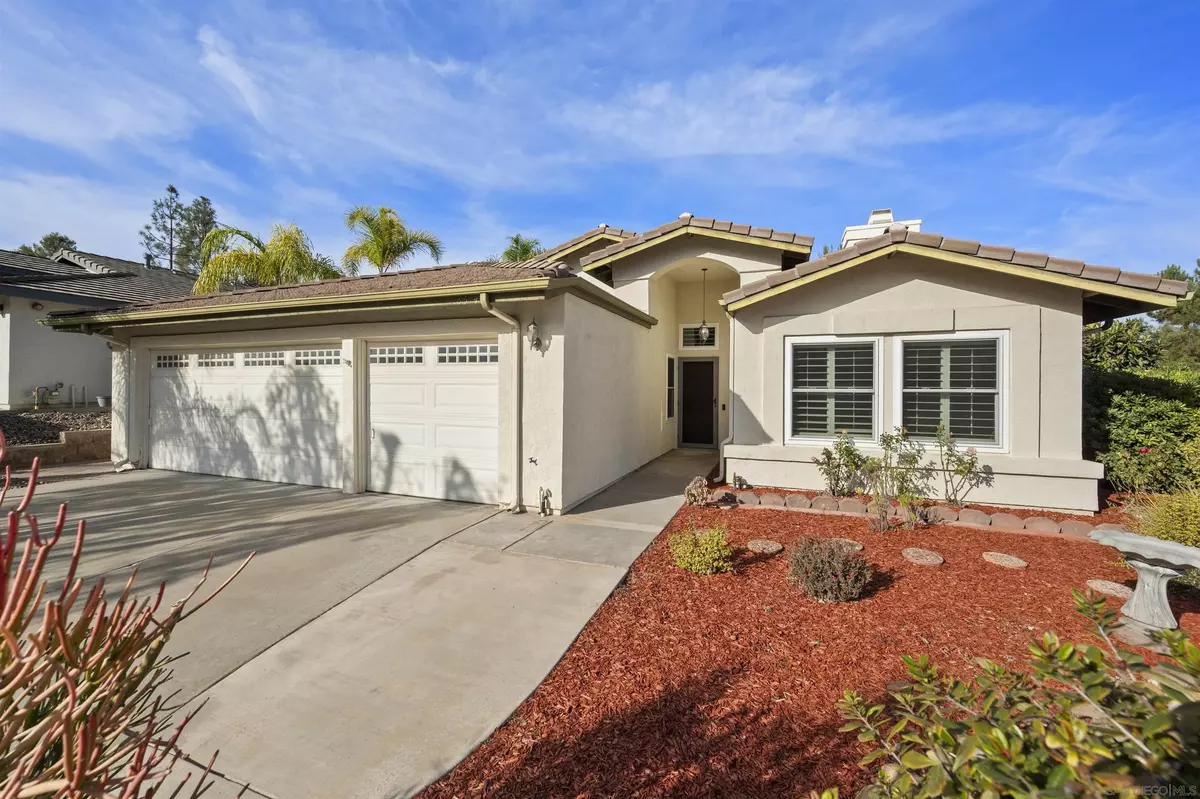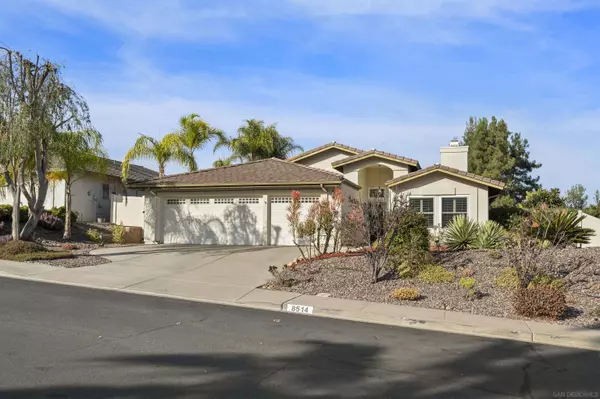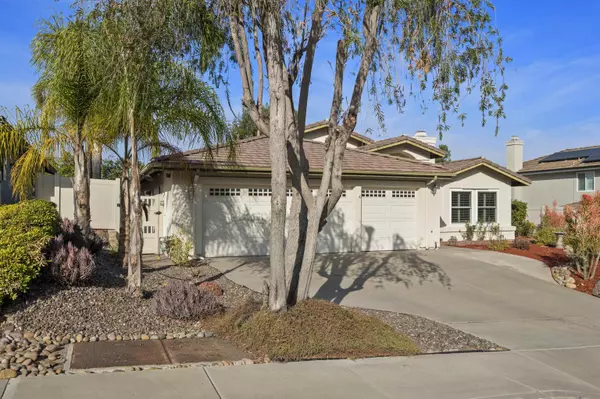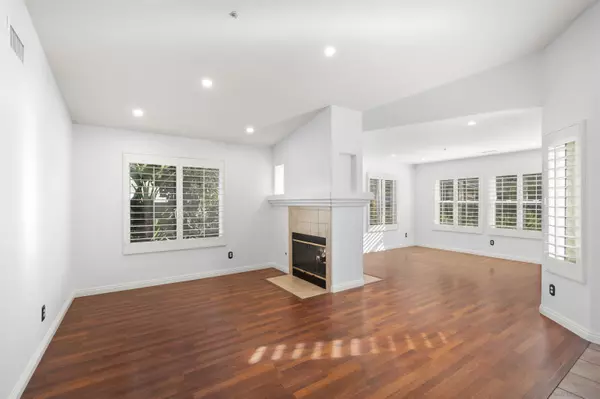4 Beds
3 Baths
1,892 SqFt
4 Beds
3 Baths
1,892 SqFt
Key Details
Property Type Single Family Home
Sub Type Detached
Listing Status Pending
Purchase Type For Sale
Square Footage 1,892 sqft
Price per Sqft $449
Subdivision Santee
MLS Listing ID 250000351
Style Detached
Bedrooms 4
Full Baths 2
Half Baths 1
HOA Y/N No
Year Built 1996
Lot Size 6,996 Sqft
Acres 0.16
Property Description
Location
State CA
County San Diego
Community Santee
Area Santee (92071)
Zoning R-1:SINGLE
Rooms
Master Bedroom 15x16
Bedroom 2 10x10
Bedroom 3 10x10
Bedroom 4 11x10
Living Room 25x18
Dining Room 20x10
Kitchen 20x10
Interior
Heating Natural Gas
Cooling Central Forced Air
Equipment Dishwasher, Microwave, Gas Range
Appliance Dishwasher, Microwave, Gas Range
Laundry Laundry Room
Exterior
Exterior Feature Stucco
Parking Features Attached
Garage Spaces 3.0
Fence Partial
Roof Type Tile/Clay
Total Parking Spaces 6
Building
Story 1
Lot Size Range 4000-7499 SF
Sewer Sewer Connected
Water Meter on Property
Level or Stories 1 Story
Others
Ownership Fee Simple
Acceptable Financing Assumable, Conventional, VA
Listing Terms Assumable, Conventional, VA







