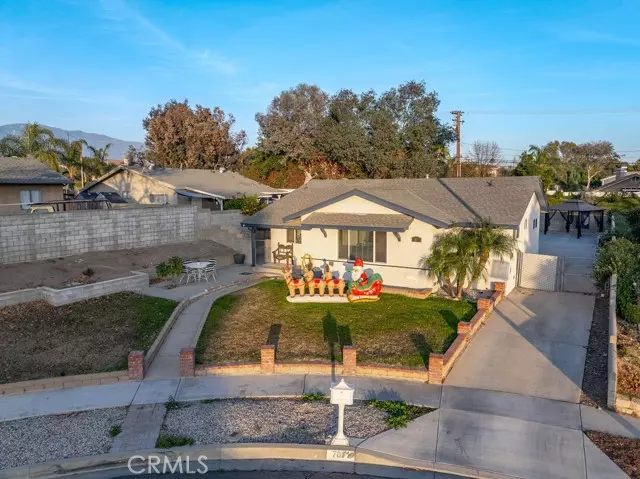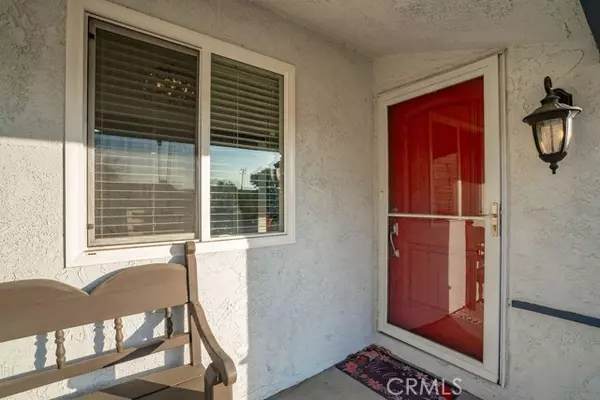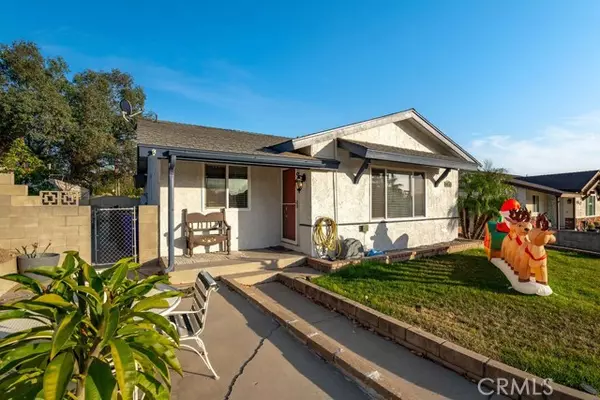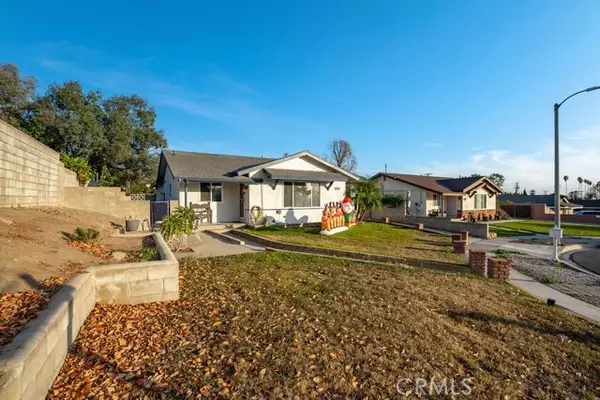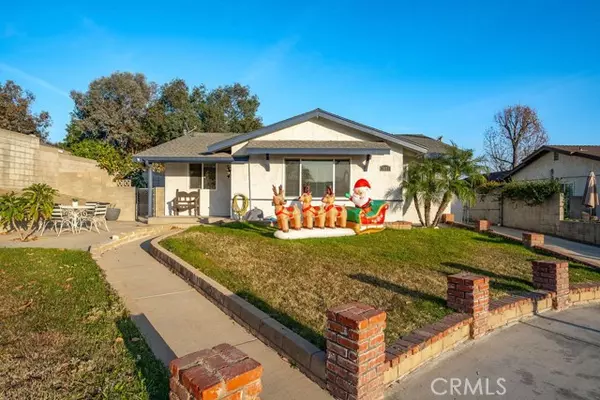3 Beds
2 Baths
1,425 SqFt
3 Beds
2 Baths
1,425 SqFt
Key Details
Property Type Single Family Home
Sub Type Detached
Listing Status Contingent
Purchase Type For Sale
Square Footage 1,425 sqft
Price per Sqft $515
MLS Listing ID CV25000888
Style Detached
Bedrooms 3
Full Baths 2
Construction Status Updated/Remodeled
HOA Y/N No
Year Built 1975
Lot Size 9,800 Sqft
Acres 0.225
Property Description
Come view this renovated home with ample parking! Situated at the end of a cul-de-sac, this property boasts a spacious floor plan that includes a large living room, a dining room, and a remodeled kitchen featuring granite countertops and stainless steel appliances. The home offers a primary bedroom with an en-suite bath, two additional bedrooms, a hall bath, a laundry room, and a cozy den connected to the attached two-car garage. Additional features include luxury vinyl flooring, vinyl sliding windows, ceiling fans, recessed lighting, and convenient RV parking. This home is ideally located near schools, shopping centers, freeway access, Ontario International Airport, and the Victoria Gardens Outdoor Mall. Dont miss the opportunity to view this beautiful property today!
Location
State CA
County San Bernardino
Area Rancho Cucamonga (91730)
Interior
Interior Features Granite Counters, Recessed Lighting, Unfurnished
Heating Natural Gas
Cooling Central Forced Air, Electric
Flooring Linoleum/Vinyl
Equipment Dishwasher, Disposal, Microwave, Gas Range
Appliance Dishwasher, Disposal, Microwave, Gas Range
Laundry Laundry Room, Inside
Exterior
Exterior Feature Stucco, Concrete, Frame, Glass
Parking Features Direct Garage Access
Garage Spaces 2.0
Utilities Available Cable Available, Electricity Connected, Natural Gas Connected, Phone Available, Sewer Available, Water Connected
View Neighborhood
Roof Type Composition,Asphalt,Shingle
Total Parking Spaces 5
Building
Lot Description Cul-De-Sac, Curbs, Sidewalks
Story 1
Lot Size Range 7500-10889 SF
Sewer Public Sewer
Water Public
Architectural Style Craftsman/Bungalow
Level or Stories 1 Story
Construction Status Updated/Remodeled
Others
Monthly Total Fees $45
Miscellaneous Gutters,Suburban
Acceptable Financing Cash, Conventional, Exchange, FHA, VA, Submit
Listing Terms Cash, Conventional, Exchange, FHA, VA, Submit
Special Listing Condition Standard


