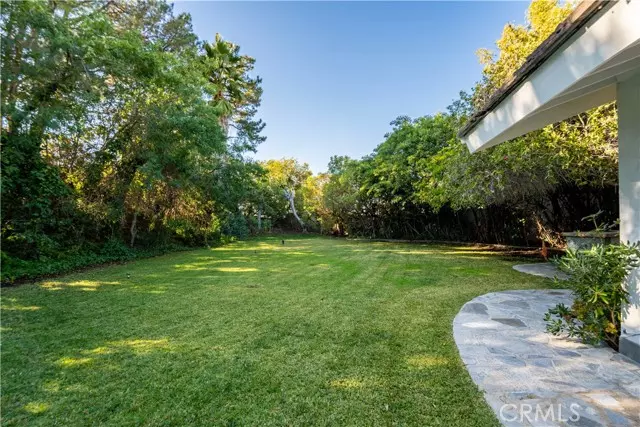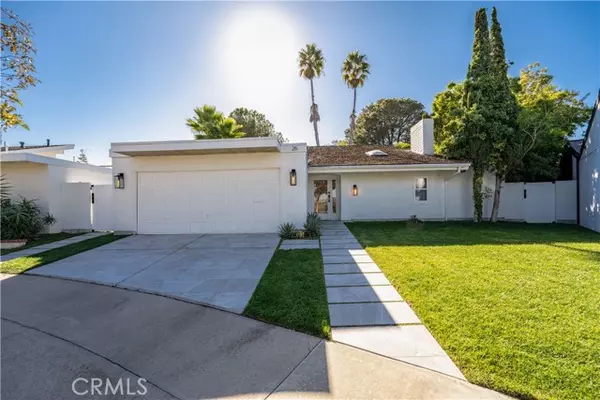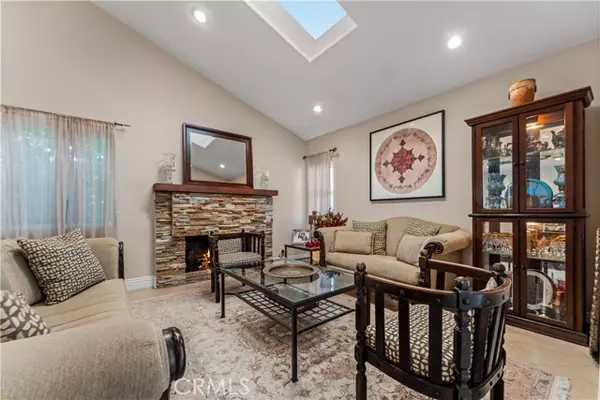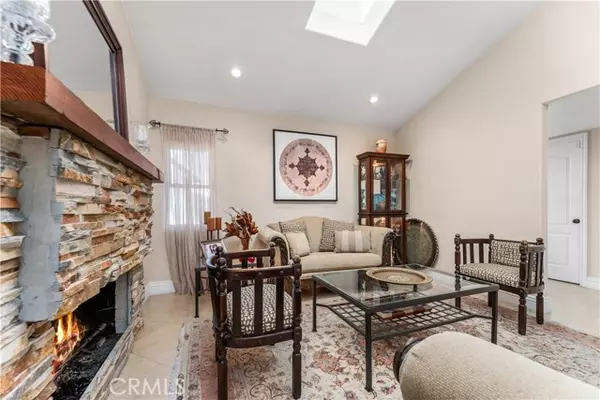3 Beds
2 Baths
1,850 SqFt
3 Beds
2 Baths
1,850 SqFt
OPEN HOUSE
Sat Jan 18, 1:00pm - 4:00pm
Sun Jan 19, 1:00pm - 4:00pm
Key Details
Property Type Single Family Home
Sub Type Detached
Listing Status Active
Purchase Type For Sale
Square Footage 1,850 sqft
Price per Sqft $1,621
MLS Listing ID OC25002615
Style Detached
Bedrooms 3
Full Baths 2
Construction Status Turnkey
HOA Fees $42/mo
HOA Y/N Yes
Year Built 1969
Lot Size 0.301 Acres
Acres 0.301
Property Description
Nestled in the heart of Turtle Rock, this beautifully remodeled and expanded home offers an unparalleled combination of elegance, space, and location. Situated on a rare 13,000 sq. ft. flat lot directly across from the serene community park, this property offers a perfect blend of tranquility and convenience. Step inside to discover a thoughtfully designed interior featuring high-end finishes, an open floor plan, and abundant natural light. The formal living room focuses on the stacked stone fireplace & added skylight. Walls around the formal dining room have been opened for a more open feeling & has sliders directly to the outdoor kitchen/bar. The remodeled kitchen boasts premium appliances, custom cabinetry, and a spacious sit down bar, ideal for entertaining. Expansions have added versatile living spaces w/2 story ceilings, perfect for a home office, media room, or additional bedrooms. Designer features incl crown molding, recessed lighting, wood, tile & slate flooring throughout. All double paned doors & windows. Both baths have been completely remodeled from top to bottom. Outdoors, the expansive lot provides endless possibilities, from lush gardens to a private pool or ADU. Slate stone patio is highlighted by a separate fireplace seating area. The unbeatable location across from the community park offers easy access to walking trails, recreational amenities, and the best of Turtle Rock living. Don't miss this rare opportunity to own a one-of-a-kind home in one of the area's most sought-after neighborhoods.
Location
State CA
County Orange
Area Oc - Irvine (92603)
Interior
Interior Features Granite Counters, Pantry, Recessed Lighting
Flooring Stone, Tile, Wood
Fireplaces Type FP in Living Room
Equipment Dishwasher, Disposal, Microwave, Electric Range
Appliance Dishwasher, Disposal, Microwave, Electric Range
Laundry Garage
Exterior
Parking Features Direct Garage Access, Garage
Garage Spaces 2.0
Fence Wood
Pool Association
View Mountains/Hills
Roof Type Composition,Tile/Clay
Total Parking Spaces 2
Building
Story 1
Sewer Public Sewer
Water Public
Architectural Style Traditional
Level or Stories 1 Story
Construction Status Turnkey
Others
Monthly Total Fees $97
Miscellaneous Suburban
Acceptable Financing Cash To New Loan
Listing Terms Cash To New Loan
Special Listing Condition Standard







