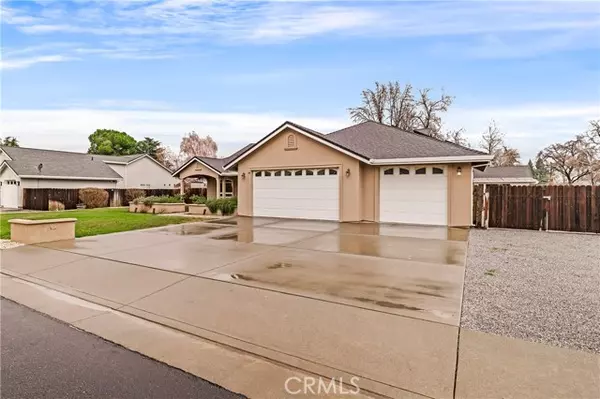4 Beds
3 Baths
2,565 SqFt
4 Beds
3 Baths
2,565 SqFt
Key Details
Property Type Single Family Home
Sub Type Detached
Listing Status Active
Purchase Type For Sale
Square Footage 2,565 sqft
Price per Sqft $189
MLS Listing ID SN25002701
Style Detached
Bedrooms 4
Full Baths 3
Construction Status Turnkey
HOA Y/N No
Year Built 2005
Lot Size 0.400 Acres
Acres 0.4
Property Description
Welcome to this beautifully designed 2,565 sq. ft. open-concept home, featuring 4 spacious bedrooms, 3 luxurious bathrooms, and a dedicated den/office space. With soaring 9-foot ceilings and elegant transom windows above the doors, this home offers an expansive and airy feel throughout. The chefs kitchen is a true highlight, boasting custom cabinetry, stainless steel appliances, sleek granite countertops, a generous island with an eating bar, and a walk-in pantry for all your culinary essentials. The thoughtfully designed mudroom includes a boot bench to keep shoes, jackets, and bookbags neatly organized, along with three additional hall closets for added storage. The expansive master suite is a private retreat, complete with a walk-in closet. Two of the additional bedrooms share a convenient Jack-and-Jill bathroom, ideal for family or guests. Step outside to the covered back patio, an entertainers dream, with ample seating space perfect for outdoor gatherings. Enjoy the official bocce court, and cultivate your green thumb in the raised garden beds located in the west side yard. The large east side yard features a spacious shed/doghouse with its own shade covering, providing a cozy space for your four-legged companions. There is also plenty of room for RV parking behind the gate. This home is designed for ultimate comfort with two HVAC units to maintain an ideal temperature year-round. The Vivint solar system, installed in 2014, adds efficiency and sustainability. The 3-car garage is equipped with epoxy-coated floors and ample closet storage, making it perfect for both vehicles and gear. This is a must-see homeschedule a tour today!
Location
State CA
County Tehama
Area Red Bluff (96080)
Zoning RE-B:10
Interior
Interior Features Granite Counters, Pantry, Tile Counters
Cooling Central Forced Air
Flooring Laminate, Tile
Equipment Dishwasher, Microwave, Solar Panels
Appliance Dishwasher, Microwave, Solar Panels
Laundry Laundry Room
Exterior
Exterior Feature Stucco
Garage Spaces 3.0
Fence Good Condition, Privacy, Wood
Utilities Available Electricity Available, Natural Gas Available
View Neighborhood
Roof Type Composition
Total Parking Spaces 3
Building
Lot Description Cul-De-Sac
Story 1
Sewer Conventional Septic
Water Private
Architectural Style Modern
Level or Stories 1 Story
Construction Status Turnkey
Others
Miscellaneous Storm Drains,Suburban
Acceptable Financing Cash To New Loan
Listing Terms Cash To New Loan
Special Listing Condition Standard







