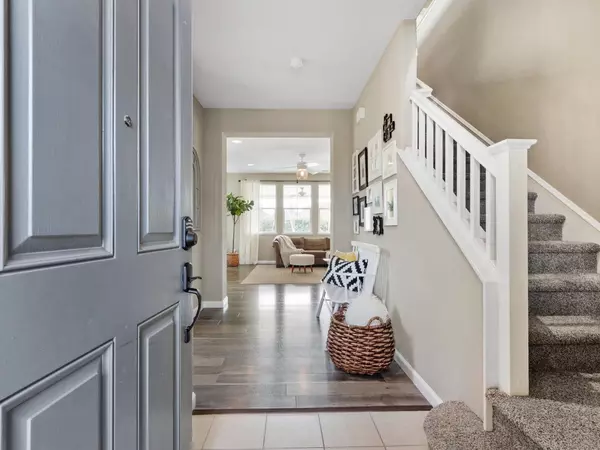3 Beds
3 Baths
1,870 SqFt
3 Beds
3 Baths
1,870 SqFt
Key Details
Property Type Single Family Home
Sub Type Single Family Residence
Listing Status Pending
Purchase Type For Sale
Square Footage 1,870 sqft
Price per Sqft $334
MLS Listing ID 225000878
Bedrooms 3
Full Baths 2
HOA Y/N No
Originating Board MLS Metrolist
Year Built 2010
Lot Size 4,944 Sqft
Acres 0.1135
Property Description
Location
State CA
County Placer
Area 12747
Direction Pleasant Grove Blvd. to Market St. (R), to Bob Doyle Dr. (L), to Westpark Dr.(L), to Marjorie Way (R), to Kinsella (R).
Rooms
Master Bedroom 0x0
Bedroom 2 0x0
Bedroom 3 0x0
Bedroom 4 0x0
Living Room 0x0 Great Room
Dining Room 0x0 Dining Bar, Dining/Family Combo
Kitchen 0x0 Island
Family Room 0x0
Interior
Heating Central
Cooling Central
Flooring Carpet, Laminate, Tile
Laundry Electric, Gas Hook-Up
Exterior
Parking Features Garage Door Opener, Garage Facing Front
Garage Spaces 2.0
Pool Built-In, Fenced, Gunite Construction
Utilities Available Cable Available, Natural Gas Connected
Roof Type Tile
Private Pool Yes
Building
Lot Description Curb(s)/Gutter(s)
Story 2
Foundation Slab
Sewer In & Connected
Water Meter on Site, Public
Architectural Style Contemporary
Schools
Elementary Schools Roseville City
Middle Schools Roseville City
High Schools Roseville Joint
School District Placer
Others
Senior Community No
Tax ID 488-120-028-000
Special Listing Condition None







