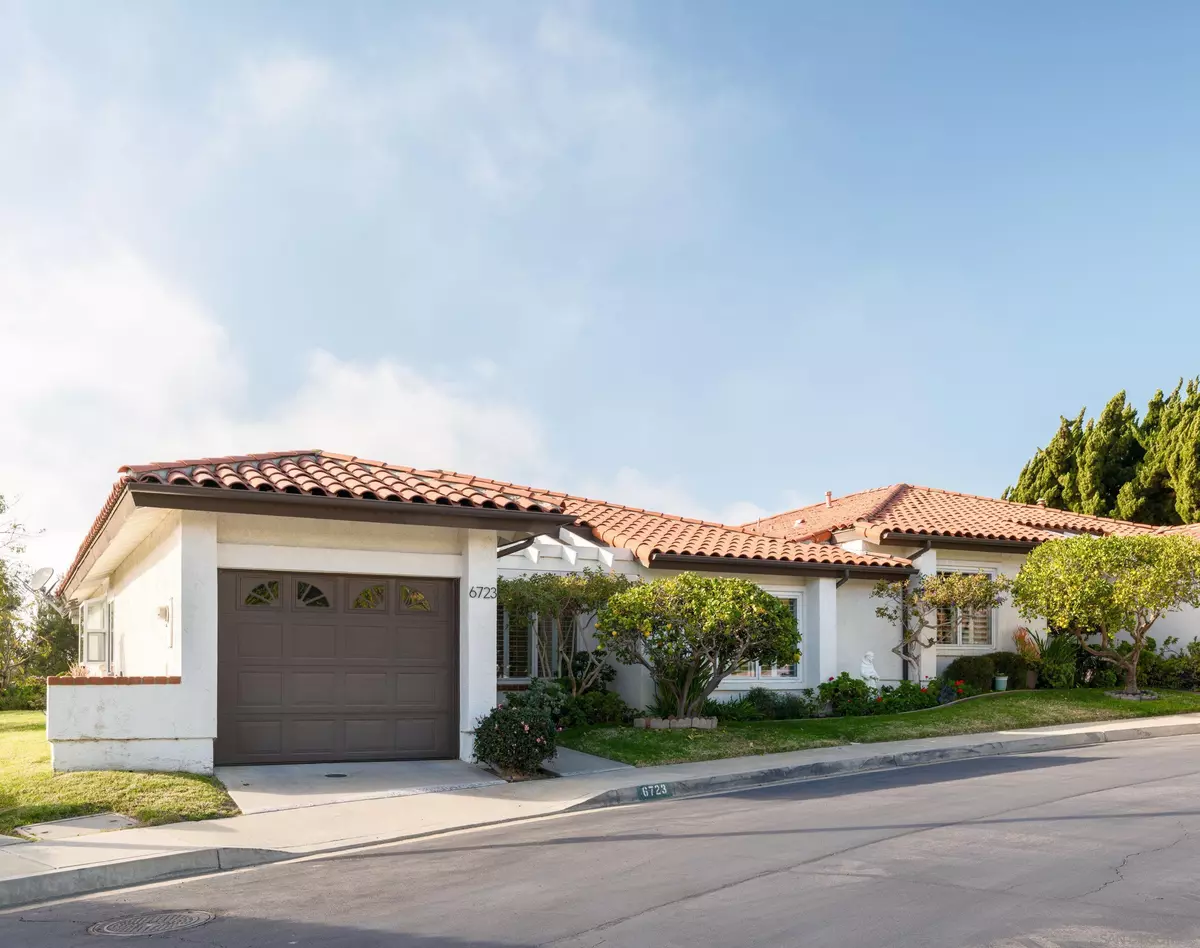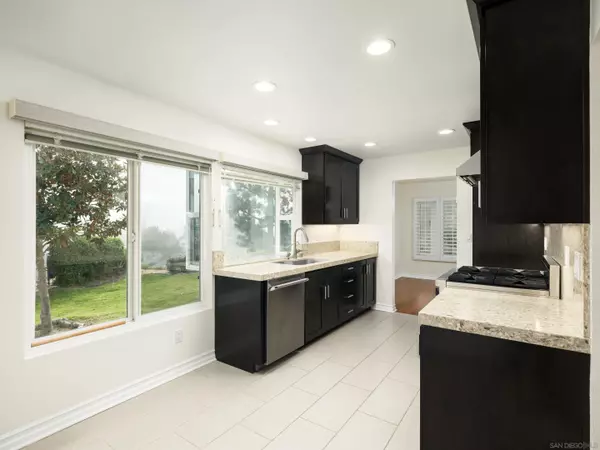$ 1,260,000
$ 1,299,000 3.0%
3 Beds
2 Baths
1,346 SqFt
$ 1,260,000
$ 1,299,000 3.0%
3 Beds
2 Baths
1,346 SqFt
Key Details
Sold Price $1,260,000
Property Type Townhouse
Sub Type Twinhome
Listing Status Sold
Purchase Type For Sale
Square Footage 1,346 sqft
Price per Sqft $936
Subdivision Carlsbad South
MLS Listing ID 250000241
Sold Date 01/30/25
Style Twinhome
Bedrooms 3
Full Baths 2
Construction Status Updated/Remodeled
HOA Fees $400/mo
HOA Y/N Yes
Year Built 1978
Lot Size 2,973 Sqft
Acres 0.07
Property Description
Location
State CA
County San Diego
Community Carlsbad South
Area Carlsbad (92011)
Building/Complex Name Alta Mira 4
Rooms
Master Bedroom 14x13
Bedroom 2 11x10
Bedroom 3 11x10
Living Room 21x13
Dining Room 11x10
Kitchen 9x9
Interior
Interior Features Bathtub, Ceiling Fan, Open Floor Plan, Pantry, Recessed Lighting, Remodeled Kitchen, Shower, Shower in Tub, Storage Space
Heating Natural Gas
Flooring Tile, Wood
Fireplaces Number 1
Fireplaces Type FP in Living Room, Gas Starter
Equipment Dishwasher, Disposal, Range/Oven, Convection Oven, Gas Oven, Gas Stove, Range/Stove Hood, Self Cleaning Oven, Warmer Oven Drawer, Gas Range, Counter Top, Gas Cooking
Appliance Dishwasher, Disposal, Range/Oven, Convection Oven, Gas Oven, Gas Stove, Range/Stove Hood, Self Cleaning Oven, Warmer Oven Drawer, Gas Range, Counter Top, Gas Cooking
Laundry Garage
Exterior
Exterior Feature Stucco
Parking Features Attached, Direct Garage Access, Garage, Garage - Front Entry, Garage - Single Door
Garage Spaces 1.0
Fence Partial
Pool Community/Common
Community Features Tennis Courts, Clubhouse/Rec Room, Pet Restrictions, Pool, Spa/Hot Tub
Complex Features Tennis Courts, Clubhouse/Rec Room, Pet Restrictions, Pool, Spa/Hot Tub
View Ocean
Roof Type Tile/Clay
Total Parking Spaces 1
Building
Lot Description Sidewalks, Landscaped
Story 1
Lot Size Range 1-3999 SF
Sewer Sewer Connected
Water Meter on Property
Level or Stories 1 Story
Construction Status Updated/Remodeled
Schools
Elementary Schools Carlsbad Unified School District
Middle Schools Carlsbad Unified School District
High Schools Carlsbad Unified School District
Others
Ownership Fee Simple
Monthly Total Fees $400
Acceptable Financing Cash, Conventional
Listing Terms Cash, Conventional
Special Listing Condition Standard
Pets Allowed Allowed w/Restrictions

Bought with Kacey Smith • Berkshire Hathaway HomeService






