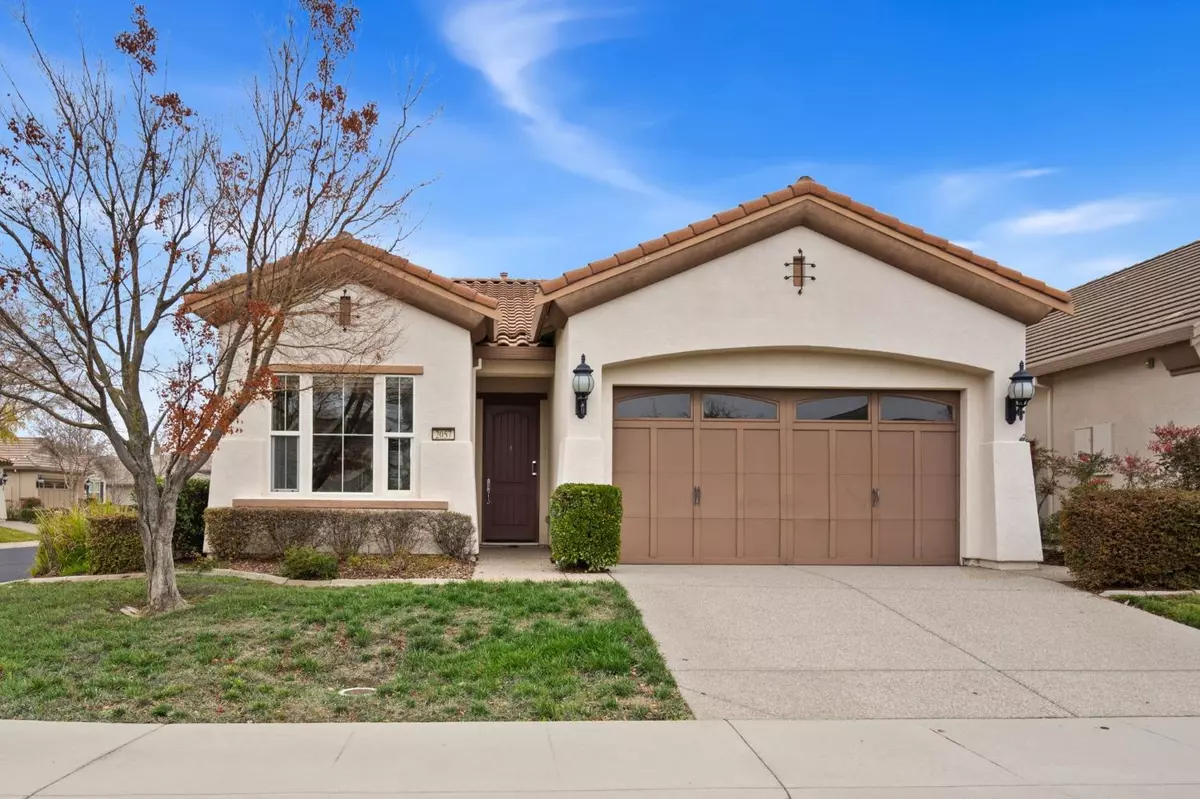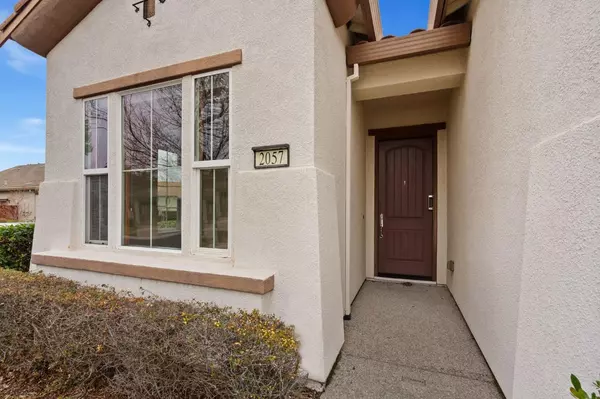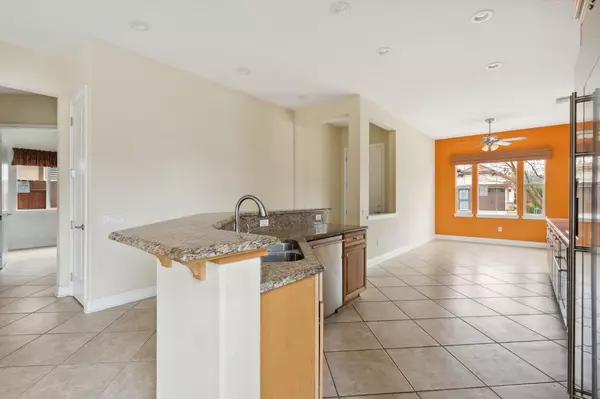3 Beds
2 Baths
1,645 SqFt
3 Beds
2 Baths
1,645 SqFt
Key Details
Property Type Single Family Home
Sub Type Single Family Residence
Listing Status Active
Purchase Type For Sale
Square Footage 1,645 sqft
Price per Sqft $352
Subdivision Westpark Village 01 Ph 01
MLS Listing ID 225000440
Bedrooms 3
Full Baths 2
HOA Fees $225/mo
HOA Y/N Yes
Originating Board MLS Metrolist
Year Built 2007
Lot Size 5,506 Sqft
Acres 0.1264
Lot Dimensions 38 X 17 X 13 X 78 X 56 X 100
Property Description
Location
State CA
County Placer
Area 12747
Direction Start on Kennerleigh Parkway Right on Thornecroft Lane Right on Penstone Loop Property will be on the left
Rooms
Master Bedroom 0x0
Bedroom 2 0x0
Bedroom 3 0x0
Bedroom 4 0x0
Living Room 0x0 Other
Dining Room 0x0 Other
Kitchen 0x0 Granite Counter
Family Room 0x0
Interior
Heating Central
Cooling Central
Flooring Tile, Other
Appliance Gas Cook Top, Built-In Gas Oven, Built-In Refrigerator, Dishwasher, Double Oven
Laundry Inside Room
Exterior
Parking Features Attached, Garage Facing Front
Garage Spaces 2.0
Fence Back Yard, Wood
Utilities Available Public
Amenities Available Barbeque, Pool, Clubhouse, Spa/Hot Tub
View Other
Roof Type Tile
Topography Level
Street Surface Asphalt,Paved
Private Pool No
Building
Lot Description Corner, Court
Story 1
Foundation Slab
Sewer Public Sewer
Water Public
Architectural Style Ranch
Level or Stories One
Schools
Elementary Schools Roseville City
Middle Schools Roseville City
High Schools Roseville Joint
School District Placer
Others
HOA Fee Include Other
Senior Community Yes
Restrictions Age Restrictions
Tax ID 490-100-046-000
Special Listing Condition HUD Owned







