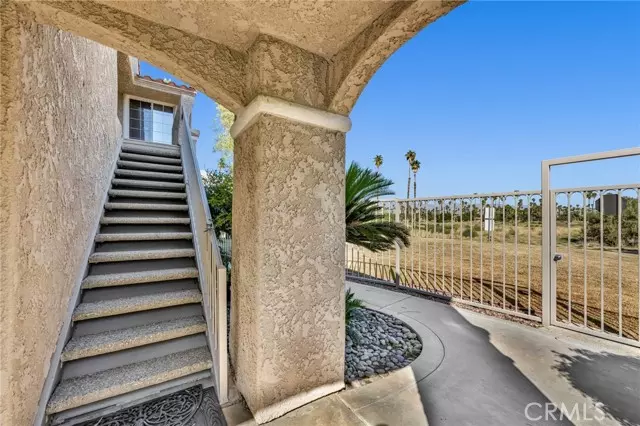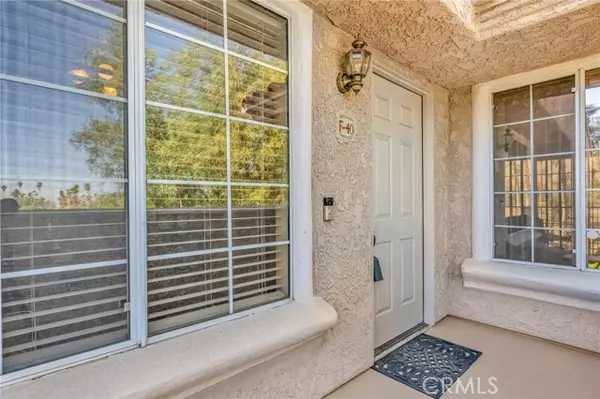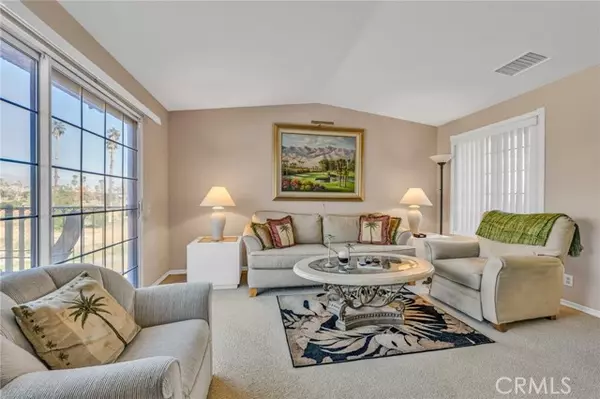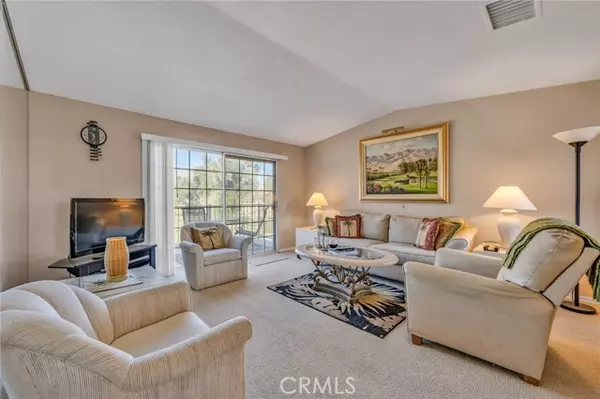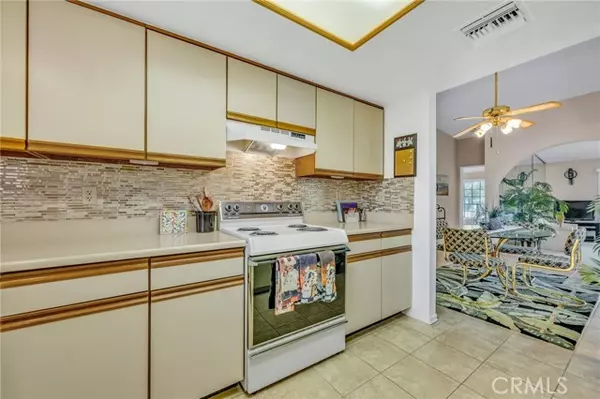2 Beds
2 Baths
1,175 SqFt
2 Beds
2 Baths
1,175 SqFt
Key Details
Property Type Condo
Listing Status Active
Purchase Type For Sale
Square Footage 1,175 sqft
Price per Sqft $382
MLS Listing ID PW25000270
Style All Other Attached
Bedrooms 2
Full Baths 2
HOA Fees $507/mo
HOA Y/N Yes
Year Built 1984
Lot Size 1,306 Sqft
Acres 0.03
Property Description
Welcome to 2700 E Mesquite, in the prestigious Mesquite Country Club. This community only has 40 units; this one is the best location with a view from all rooms. Upstairs, the end unit has 3 exterior balconies/patios to enjoy the views of Palm Springs. The ultimate location for privacy, this home is completely furnished and move-in ready. Enter from the upper patio, the large living room with a fireplace for those special occasions, and vaulted ceilings with sliding doors out to the view deck. An open eating area leads to the kitchen with a glass tile backsplash, freestanding range, dishwasher, countertop microwave, and lots of storage. The primary bedroom features an en suite bath with a Tuscania ceramic tile shower and a clear glass enclosure. The Glass tile and bench accent the shower. Dual sinks, mirrored wardrobe doors, and plant shelves add warmth to the room. Another balcony awaits for the morning coffee. The second bath also has a custom-remodeled bath/shower. The spare bedroom has 2 beds and another relaxing patio area with more spectacular views. Central heating and air, convenient stackable laundry included. There is plenty of covered parking and guest parking. Gated access, your own secluded resort only 90 minutes from Orange County!
Location
State CA
County Riverside
Area Riv Cty-Palm Springs (92264)
Zoning RGA
Interior
Interior Features Living Room Balcony, Living Room Deck Attached, Furnished
Cooling Central Forced Air
Flooring Carpet, Tile
Equipment Dishwasher, Disposal, Dryer, Refrigerator, Washer, Electric Oven, Electric Range
Appliance Dishwasher, Disposal, Dryer, Refrigerator, Washer, Electric Oven, Electric Range
Laundry Closet Full Sized, Closet Stacked
Exterior
Exterior Feature Stucco
Fence Wrought Iron
Pool Community/Common
Utilities Available Cable Connected, Electricity Connected, Sewer Connected, Water Connected
View Mountains/Hills, Valley/Canyon, Desert, City Lights
Roof Type Tile/Clay
Total Parking Spaces 1
Building
Lot Description Corner Lot, Cul-De-Sac
Story 2
Lot Size Range 1-3999 SF
Sewer Public Sewer
Water Public
Architectural Style Mediterranean/Spanish
Level or Stories 2 Story
Others
Monthly Total Fees $528
Miscellaneous Suburban,Rural
Acceptable Financing Cash, Cash To New Loan
Listing Terms Cash, Cash To New Loan
Special Listing Condition Standard


