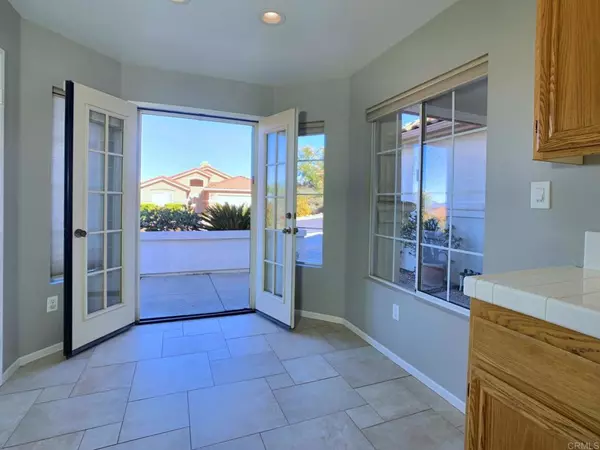3 Beds
2 Baths
1,472 SqFt
3 Beds
2 Baths
1,472 SqFt
Key Details
Property Type Single Family Home
Sub Type Single Family Residence
Listing Status Pending
Purchase Type For Sale
Square Footage 1,472 sqft
Price per Sqft $543
MLS Listing ID PTP2500054
Bedrooms 3
Full Baths 2
Condo Fees $245
HOA Fees $245/mo
HOA Y/N Yes
Year Built 1998
Lot Size 7,339 Sqft
Property Description
Location
State CA
County San Diego
Area 91901 - Alpine
Zoning R-1
Interior
Interior Features Bedroom on Main Level
Cooling Central Air, Whole House Fan
Fireplaces Type Gas
Fireplace Yes
Appliance Gas Water Heater, Microwave, Water To Refrigerator, Dryer, Washer
Laundry Laundry Room
Exterior
Garage Spaces 2.0
Garage Description 2.0
Pool Community, Heated, Solar Heat, Association
Community Features Street Lights, Pool
Amenities Available Clubhouse, Fitness Center, Game Room, Meeting Room, Barbecue, Picnic Area, Pickleball, Pool, Pet Restrictions, Recreation Room, Spa/Hot Tub, Tennis Court(s), Trash
View Y/N Yes
View Hills, Peek-A-Boo
Attached Garage Yes
Total Parking Spaces 2
Private Pool No
Building
Lot Description Back Yard, Front Yard, Paved
Story 1
Entry Level One
Sewer Public Sewer
Architectural Style Traditional
Level or Stories One
Schools
School District Grossmont Union
Others
HOA Name Crown Hills HOA
Senior Community No
Tax ID 4024246200
Acceptable Financing Cash, Conventional, Submit
Listing Terms Cash, Conventional, Submit
Financing Cash,Conventional
Special Listing Condition Trust







