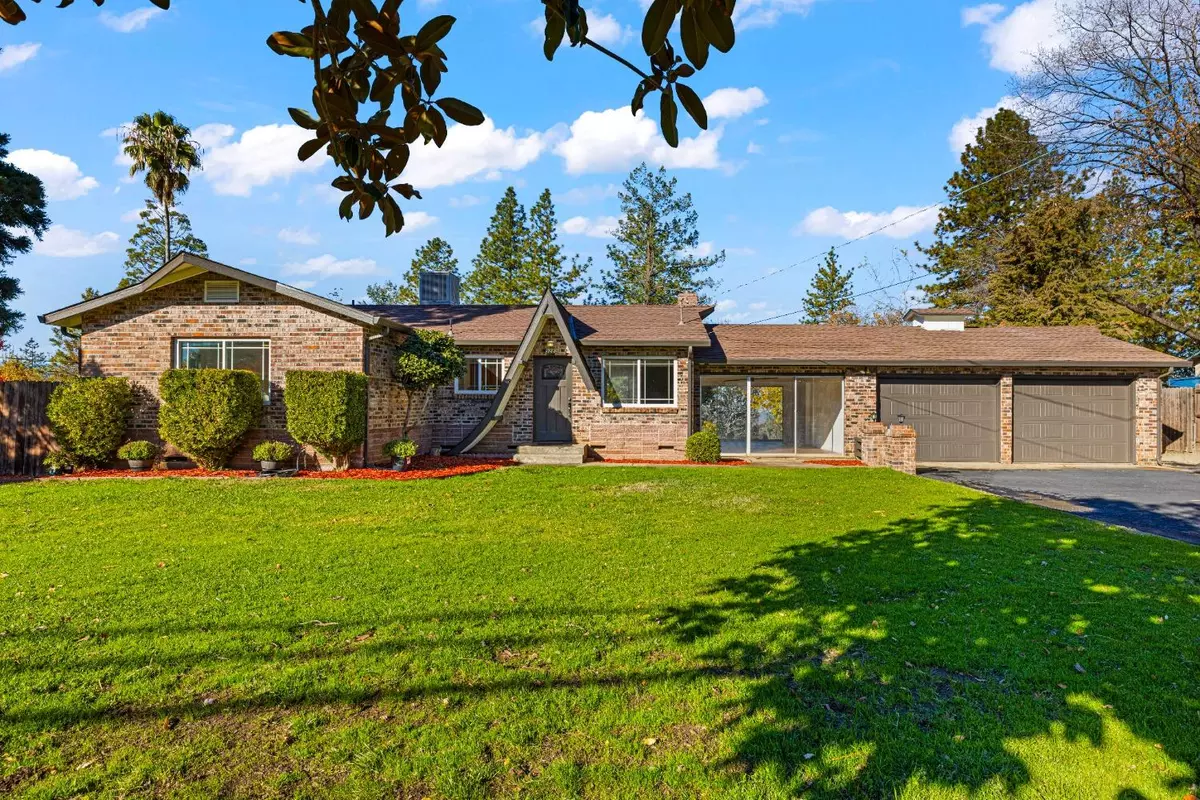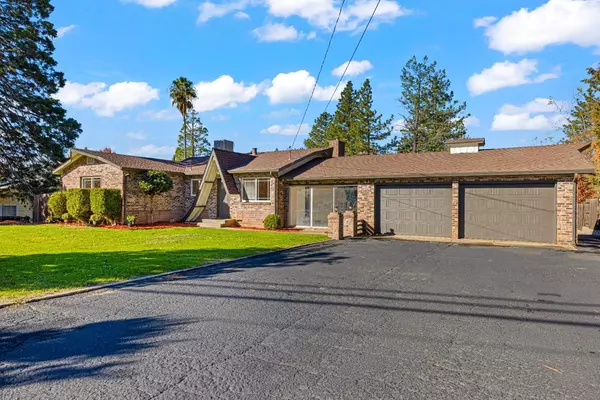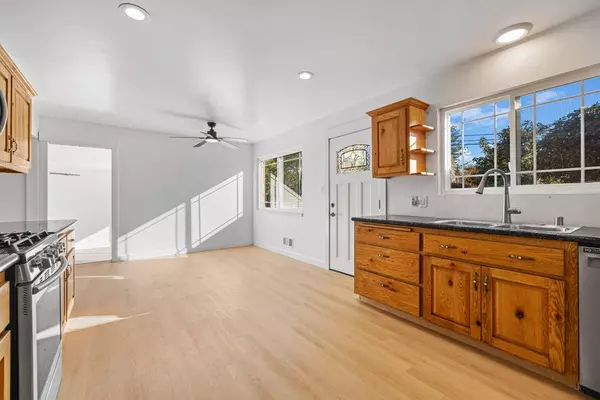3 Beds
2 Baths
1,724 SqFt
3 Beds
2 Baths
1,724 SqFt
Key Details
Property Type Single Family Home
Sub Type Single Family Residence
Listing Status Active
Purchase Type For Sale
Square Footage 1,724 sqft
Price per Sqft $359
MLS Listing ID 225000282
Bedrooms 3
Full Baths 2
HOA Y/N No
Originating Board MLS Metrolist
Year Built 1960
Lot Size 0.540 Acres
Acres 0.54
Property Description
Location
State CA
County El Dorado
Area 12701
Direction Placerville dry to mosquito rd. Take mosquito rd 3 miles and home is on the left
Rooms
Basement Partial
Master Bathroom Granite
Master Bedroom 0x0 Ground Floor
Bedroom 2 0x0
Bedroom 3 0x0
Bedroom 4 0x0
Living Room 0x0 Deck Attached
Dining Room 0x0 Space in Kitchen, Formal Area
Kitchen 0x0 Breakfast Area, Pantry Cabinet, Granite Counter
Family Room 0x0
Interior
Interior Features Formal Entry
Heating Central, Fireplace(s), Wood Stove
Cooling Ceiling Fan(s), Evaporative Cooler
Flooring Vinyl
Fireplaces Number 1
Fireplaces Type Wood Burning
Appliance Free Standing Gas Range, Gas Water Heater, Dishwasher, Disposal, Microwave
Laundry In Garage, Inside Area
Exterior
Parking Features Boat Storage, RV Possible, Detached, RV Storage, Garage Facing Front, Uncovered Parking Spaces 2+
Garage Spaces 2.0
Fence Partial
Pool Built-In, On Lot
Utilities Available Cable Available, Propane Tank Leased, Public, Electric, Internet Available
View Canyon, Hills, Woods
Roof Type Composition
Topography Level,Lot Grade Varies,Trees Few
Street Surface Asphalt
Porch Back Porch, Uncovered Patio
Private Pool Yes
Building
Lot Description Landscape Front, Landscape Misc
Story 1
Foundation Concrete, Raised
Sewer Septic System
Water Public
Level or Stories One
Schools
Elementary Schools Camino Union
Middle Schools Camino Union
High Schools El Dorado Union High
School District El Dorado
Others
Senior Community No
Tax ID 049-020-035-000
Special Listing Condition Other
Pets Allowed Yes







