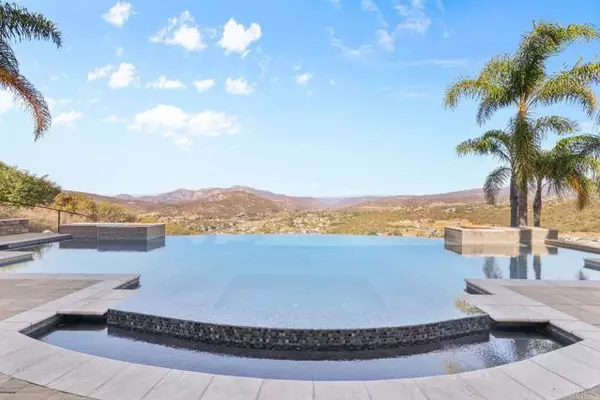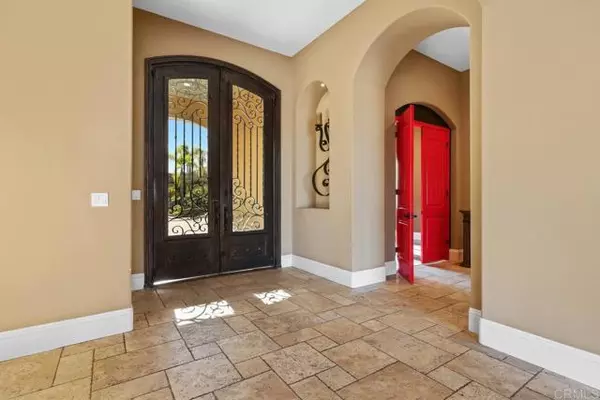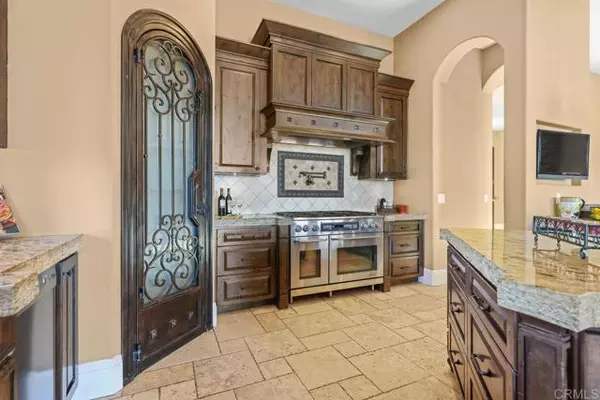4 Beds
4 Baths
4,987 SqFt
4 Beds
4 Baths
4,987 SqFt
Key Details
Property Type Single Family Home
Sub Type Detached
Listing Status Pending
Purchase Type For Sale
Square Footage 4,987 sqft
Price per Sqft $379
MLS Listing ID PTP2500029
Style Detached
Bedrooms 4
Full Baths 3
Half Baths 1
HOA Y/N No
Year Built 2012
Lot Size 3.790 Acres
Acres 3.79
Property Description
Custom built luxurious home with resort style backyard. Main living space on the first floor features two primary suites with private bathrooms, walk-in closets and direct access to backyard. Retractable glass doors open the great room to the stunning covered patio, three gas firepits, outside kitchen and infinity edge pool and spa. The gourmet kitchen serves as the heart of the house, with a walk-in pantry, dual ovens, center island and breakfast bar. Upstairs are two additional bedrooms, a full bathroom and an expansive bonus room. The four-car garage offers built-in storage, epoxy flooring and direct access to the house. Modern amenities include solar panels, whole-house water filtration system, back-up generator, EV charging station and wall-controlled window blinds. This private gated sanctuary delivers the perfect blend of luxury, sustainability and gorgeous views.
Location
State CA
County San Diego
Area Alpine (91901)
Zoning R-1:SINGLE
Interior
Interior Features Pantry, Recessed Lighting
Cooling Central Forced Air
Fireplaces Type FP in Living Room, Propane
Equipment Dishwasher, Disposal, Dryer, Microwave, Refrigerator, Washer, Double Oven, Self Cleaning Oven, Barbecue, Built-In
Appliance Dishwasher, Disposal, Dryer, Microwave, Refrigerator, Washer, Double Oven, Self Cleaning Oven, Barbecue, Built-In
Laundry Laundry Room
Exterior
Parking Features Gated, Direct Garage Access, Garage, Garage - Two Door, Garage Door Opener
Garage Spaces 4.0
Pool Below Ground, Private
Utilities Available Electricity Connected, Propane
View Mountains/Hills, Panoramic, Valley/Canyon
Total Parking Spaces 10
Building
Lot Description Cul-De-Sac, Easement Access
Story 2
Lot Size Range 2+ to 4 AC
Sewer Conventional Septic
Level or Stories 2 Story
Schools
High Schools Grossmont Union High School District
Others
Acceptable Financing Cash, Conventional, FHA, VA
Listing Terms Cash, Conventional, FHA, VA







