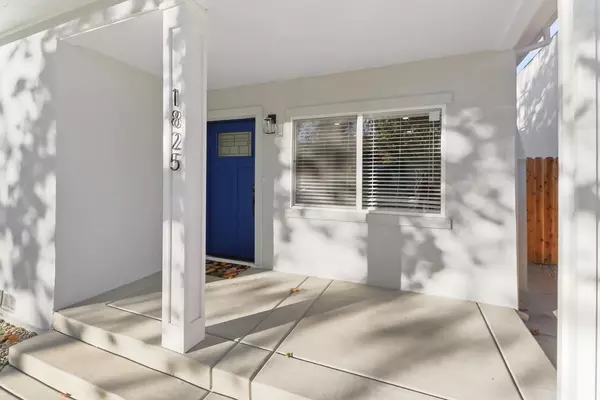3 Beds
2 Baths
1,456 SqFt
3 Beds
2 Baths
1,456 SqFt
Key Details
Property Type Single Family Home
Sub Type Single Family Residence
Listing Status Active
Purchase Type For Sale
Square Footage 1,456 sqft
Price per Sqft $480
MLS Listing ID 225000067
Bedrooms 3
Full Baths 2
HOA Y/N No
Originating Board MLS Metrolist
Year Built 1908
Lot Size 6,534 Sqft
Acres 0.15
Property Description
Location
State CA
County Sacramento
Area 10818
Direction Please use GPS for accurate routes.
Rooms
Basement Partial
Master Bathroom Shower Stall(s), Double Sinks, Quartz, Window
Master Bedroom 0x0 Closet, Walk-In Closet, Sitting Area
Bedroom 2 0x0
Bedroom 3 0x0
Bedroom 4 0x0
Living Room 0x0 Other
Dining Room 0x0 Dining/Family Combo
Kitchen 0x0 Quartz Counter, Island, Island w/Sink, Kitchen/Family Combo
Family Room 0x0
Interior
Heating Central
Cooling Ceiling Fan(s), Central
Flooring Vinyl
Fireplaces Number 1
Fireplaces Type Living Room, Dining Room, Electric, Family Room
Appliance Hood Over Range, Dishwasher, Disposal, Plumbed For Ice Maker, Free Standing Electric Range
Laundry Cabinets, Inside Area, Other
Exterior
Parking Features No Garage, Alley Access
Fence Metal, Fenced, Wood, Front Yard
Utilities Available Public, Electric
View Bridges, City Lights, Downtown
Roof Type Shingle,Composition
Topography Level
Street Surface Paved
Private Pool No
Building
Lot Description Auto Sprinkler Front, Curb(s)/Gutter(s), Shape Regular, Split Possible, Landscape Back, Landscape Front, Low Maintenance
Story 1
Foundation Concrete, Raised, Slab
Sewer In & Connected, Public Sewer
Water Water District
Architectural Style A-Frame, Bungalow, Contemporary
Schools
Elementary Schools Sacramento Unified
Middle Schools Sacramento Unified
High Schools Sacramento Unified
School District Sacramento
Others
Senior Community No
Tax ID 010-0151-017-0000
Special Listing Condition None







