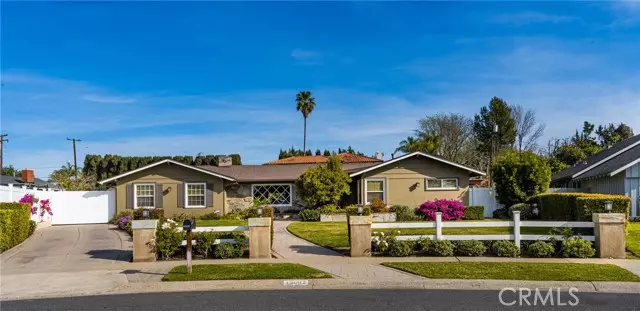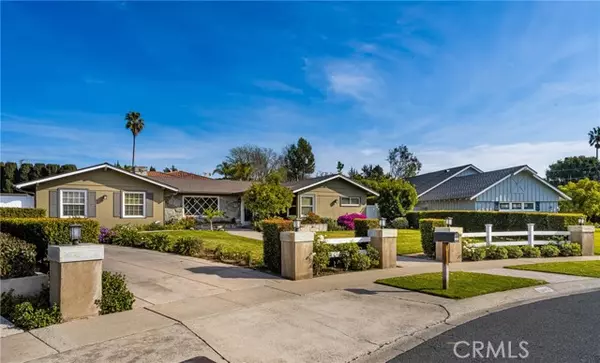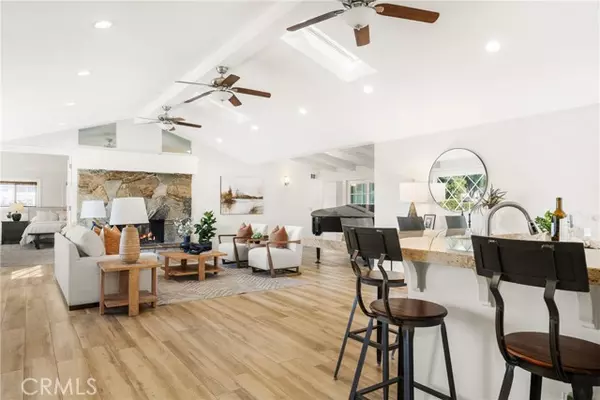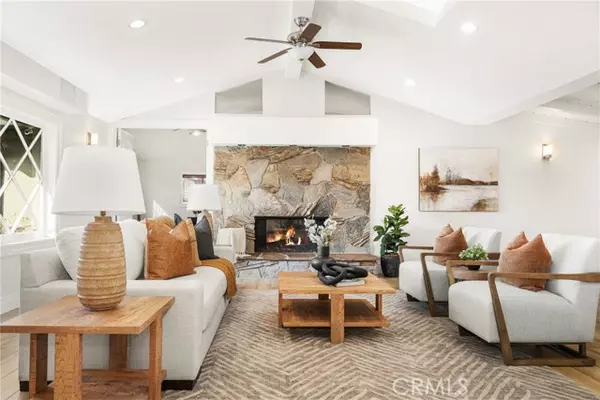5 Beds
5 Baths
3,720 SqFt
5 Beds
5 Baths
3,720 SqFt
Key Details
Property Type Single Family Home
Sub Type Detached
Listing Status Contingent
Purchase Type For Sale
Square Footage 3,720 sqft
Price per Sqft $698
MLS Listing ID PW24254461
Style Detached
Bedrooms 5
Full Baths 5
Construction Status Updated/Remodeled
HOA Y/N No
Year Built 1956
Lot Size 0.510 Acres
Acres 0.5096
Property Description
Dream Ranch-Style Retreat situated on over a acre lot. Every corner of this updated modern style home tells a story of comfort & elegance. No detail or expense has been spared when designing this spacious 5 bedroom and 5 bathroom 3,720 Sqft home with a 4 detached garage and driveway fitting 8+ cars. As you enter, youre greeted by an expansive open-concept with walls of glass, skylights and vaulted ceilings that add natural light throughout. The gourmet kitchen is designed for both the aspiring chef and casual cook. Equipped with 3 ovens, a wolf stove/oven combo and Thermador double oven. Subzero refrigerator, 3 wine/beverage coolers, two sinks, a large island with power and much more. This kitchen is as functional as it is beautiful. Livingroom is surrounded by windows and 7ft. doors leading out to the beautiful backyard. The back area of the house contains quest quarters or in- law suite with a private entrance plus a living area with a kitchenette and bathroom and laundry hook-ups. This thoughtful design allows for independent living while still being part of the family dynamicperfect for multi-generational living or hosting guests. Primary suite has a fireplace, walk-in closet with laundry hook-ups, dual sinks, shower and jetted soaking tub. Step outside to discover your personal paradise! With two outdoor patio/BBQ/living areas with custom stamped concrete, youll have plenty of options for relaxation or entertaining. Newer built Baja shelf with umbrella stand, glass tile, salt water, fenced-in pool and spa with natural stone surrounding the pool and walkways. Multiple mature avocado and fruit trees. This remarkable home is more than just a property; its a sanctuary where every detail has been thoughtfully designed to enhance your lifestyle. Newer roof installed in 2023, solar (paid off), EV charging station, electric gate in driveway, newer turf in backyard, 2 air conditioners one containing an air filtration system and much more.
Location
State CA
County Orange
Area Oc - Santa Ana (92705)
Interior
Interior Features Recessed Lighting, Unfurnished
Cooling Central Forced Air, Other/Remarks, Dual
Flooring Carpet, Laminate, Tile
Fireplaces Type FP in Family Room
Equipment Dishwasher, Disposal, Microwave, Refrigerator, Convection Oven, Double Oven, Barbecue, Water Line to Refr
Appliance Dishwasher, Disposal, Microwave, Refrigerator, Convection Oven, Double Oven, Barbecue, Water Line to Refr
Laundry Closet Full Sized, Laundry Room, Inside
Exterior
Parking Features Garage
Garage Spaces 4.0
Pool Below Ground, Private, Fenced
Roof Type Composition
Total Parking Spaces 4
Building
Lot Description Sidewalks
Story 1
Sewer Public Sewer
Water Public
Architectural Style Ranch
Level or Stories 1 Story
Construction Status Updated/Remodeled
Others
Monthly Total Fees $1
Acceptable Financing Cash, Cash To New Loan
Listing Terms Cash, Cash To New Loan
Special Listing Condition Standard







