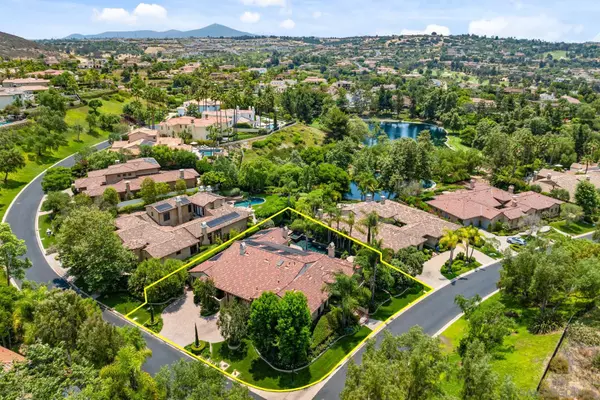4 Beds
5 Baths
4,089 SqFt
4 Beds
5 Baths
4,089 SqFt
Key Details
Property Type Single Family Home
Sub Type Detached
Listing Status Active
Purchase Type For Sale
Square Footage 4,089 sqft
Price per Sqft $855
Subdivision Rancho Santa Fe
MLS Listing ID 240028911
Style Detached
Bedrooms 4
Full Baths 4
Half Baths 1
HOA Fees $760/mo
HOA Y/N Yes
Year Built 2005
Lot Size 0.300 Acres
Acres 0.3
Property Description
Different levels of memberships are available and required for use of the amenities featured in this listing. Conveniently located with multiple gates providing quick and easy access to I-15, 56, and 5 freeways, as well as to Rancho Santa Fe, Del Mar, Encinitas, and the 4S Ranch/Rancho Bernardo communities, this home offers both luxury and accessibility.
Location
State CA
County San Diego
Community Rancho Santa Fe
Area Rancho Bernardo (92127)
Zoning R-1:SINGLE
Rooms
Family Room combo
Other Rooms 12x16
Master Bedroom 19x18
Bedroom 2 12x13
Bedroom 3 14x12
Bedroom 4 15x11
Living Room COMBO
Dining Room COMBO
Kitchen 17x20
Interior
Heating Natural Gas
Cooling Central Forced Air
Fireplaces Number 3
Fireplaces Type FP in Family Room, FP in Living Room, FP in Master BR
Equipment Microwave, Pool/Spa/Equipment, Range/Oven, Refrigerator, Trash Compactor, 6 Burner Stove, Double Oven
Appliance Microwave, Pool/Spa/Equipment, Range/Oven, Refrigerator, Trash Compactor, 6 Burner Stove, Double Oven
Laundry Laundry Room
Exterior
Exterior Feature Stucco
Parking Features Attached, Garage - Three Door
Garage Spaces 3.0
Fence Full
Pool Below Ground
Community Features On-Site Guard
Complex Features On-Site Guard
View Pool
Roof Type Tile/Clay
Total Parking Spaces 5
Building
Story 1
Lot Size Range .25 to .5 AC
Sewer Sewer Connected
Water Meter on Property
Level or Stories 1 Story
Others
Ownership Fee Simple
Monthly Total Fees $1, 204
Acceptable Financing Cash, Conventional
Listing Terms Cash, Conventional







