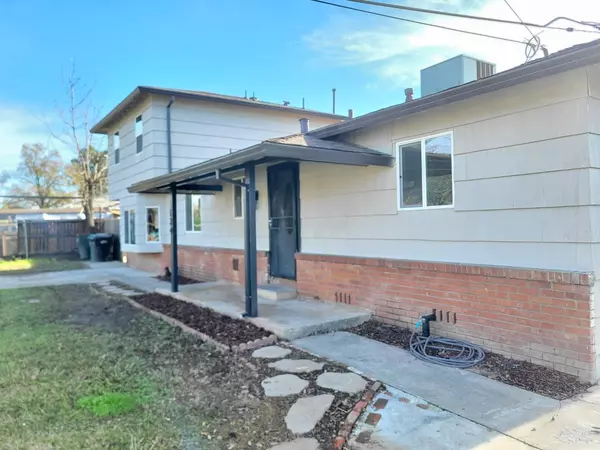4 Beds
2 Baths
1,647 SqFt
4 Beds
2 Baths
1,647 SqFt
Key Details
Property Type Single Family Home
Sub Type Single Family Residence
Listing Status Active
Purchase Type For Sale
Square Footage 1,647 sqft
Price per Sqft $297
MLS Listing ID 224152898
Bedrooms 4
Full Baths 2
HOA Y/N No
Originating Board MLS Metrolist
Year Built 1958
Lot Size 7,841 Sqft
Acres 0.18
Property Description
Location
State CA
County Sacramento
Area 10673
Direction From Hwy 99 take Elk Horn Blvd and head East. Turn Left onto Rio Linda Blvd, Right onto M St, left onto 7th St and Left onto N St
Rooms
Master Bedroom 0x0
Bedroom 2 0x0
Bedroom 3 0x0
Bedroom 4 0x0
Living Room 0x0 Other
Dining Room 0x0 Breakfast Nook
Kitchen 0x0 Quartz Counter
Family Room 0x0
Interior
Heating Central
Cooling Central
Flooring Laminate
Fireplaces Number 1
Fireplaces Type Wood Burning, Free Standing
Appliance Free Standing Gas Range, Free Standing Refrigerator, Gas Plumbed, Gas Water Heater, Dishwasher, Disposal, Microwave, ENERGY STAR Qualified Appliances
Laundry Laundry Closet, Sink, Inside Area
Exterior
Parking Features Uncovered Parking Spaces 2+
Utilities Available Public
Roof Type Shingle
Private Pool No
Building
Lot Description Landscape Misc
Story 2
Foundation Raised
Sewer In & Connected, Public Sewer
Water Public
Schools
Elementary Schools Twin Rivers Unified
Middle Schools Twin Rivers Unified
High Schools Twin Rivers Unified
School District Sacramento
Others
Senior Community No
Tax ID 206-0184-001-0000
Special Listing Condition None







