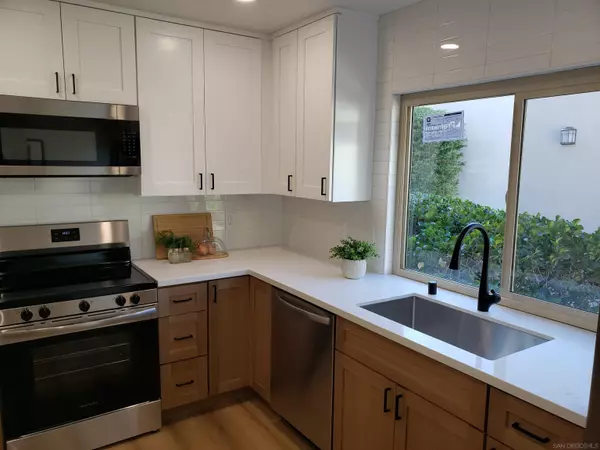3 Beds
2 Baths
1,455 SqFt
3 Beds
2 Baths
1,455 SqFt
Key Details
Property Type Townhouse
Sub Type Townhome
Listing Status Active
Purchase Type For Sale
Square Footage 1,455 sqft
Price per Sqft $525
Subdivision Rancho Bernardo
MLS Listing ID 240028742
Style Townhome
Bedrooms 3
Full Baths 2
Construction Status Turnkey,Updated/Remodeled
HOA Fees $535/mo
HOA Y/N Yes
Year Built 1973
Property Description
A Premier community of Oaks North 55 plus community. For the Active retired or even still working senior. Enjoy the recreational areas and peaceful living. Cliose to everything. You'll love it here! Has Golfing.
Location
State CA
County San Diego
Community Rancho Bernardo
Area Rancho Bernardo (92128)
Building/Complex Name Oaks North
Rooms
Other Rooms 7X8
Master Bedroom 18X14
Bedroom 2 11X12
Bedroom 3 11X13
Living Room 19X14
Dining Room 10X11
Kitchen 9X12
Interior
Interior Features Bathtub, Built-Ins, Ceiling Fan, Recessed Lighting, Shower, Shower in Tub, Cathedral-Vaulted Ceiling
Heating Natural Gas
Cooling Central Forced Air, Dual
Flooring Other/Remarks, Vinyl Tile
Fireplaces Number 1
Fireplaces Type FP in Living Room, Patio/Outdoors
Equipment Dishwasher, Disposal, Microwave, Range/Oven, Refrigerator, Ice Maker, Range/Stove Hood, Built-In, Counter Top, Electric Cooking
Steps No
Appliance Dishwasher, Disposal, Microwave, Range/Oven, Refrigerator, Ice Maker, Range/Stove Hood, Built-In, Counter Top, Electric Cooking
Laundry Inside
Exterior
Exterior Feature Stucco, Wood
Parking Features Assigned
Garage Spaces 1.0
Fence Partial, N/K, Excellent Condition, New Condition, Blockwall
Pool Community/Common
Community Features BBQ, Tennis Courts, Clubhouse/Rec Room, Concierge, Exercise Room, Golf, Pet Restrictions, Pool, Recreation Area
Complex Features BBQ, Tennis Courts, Clubhouse/Rec Room, Concierge, Exercise Room, Golf, Pet Restrictions, Pool, Recreation Area
Utilities Available Natural Gas Available, Natural Gas Connected, Sewer Available, Underground Utilities, Water Available, Sewer Connected, Water Connected
View Parklike, Neighborhood
Roof Type Tile/Clay
Total Parking Spaces 2
Building
Lot Description Cul-De-Sac, Private Street, Sidewalks
Story 1
Lot Size Range 1-3999 SF
Sewer Sewer Available, Sewer Connected, Public Sewer
Water Available, Public
Architectural Style Contemporary
Level or Stories 1 Story
Construction Status Turnkey,Updated/Remodeled
Others
Senior Community Other
Ownership Fee Simple
Monthly Total Fees $578
Miscellaneous Gutters
Acceptable Financing Cal Vet, Cash, Conventional, FHA, VA
Listing Terms Cal Vet, Cash, Conventional, FHA, VA
Special Listing Condition Call Agent
Pets Allowed Allowed w/Restrictions







