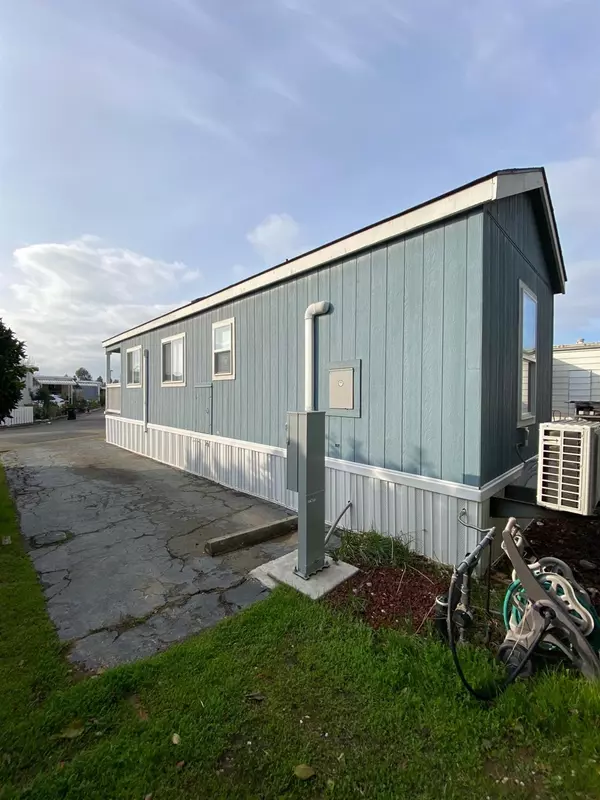1 Bed
1 Bath
420 SqFt
1 Bed
1 Bath
420 SqFt
Key Details
Property Type Manufactured Home
Sub Type Single Wide
Listing Status Active
Purchase Type For Sale
Square Footage 420 sqft
Price per Sqft $166
MLS Listing ID 224152853
Bedrooms 1
Full Baths 1
HOA Y/N No
Originating Board MLS Metrolist
Land Lease Amount 750.0
Year Built 2017
Property Description
Location
State CA
County Sacramento
Area 10828
Direction HWY 99 - EXIT MACK RD/ELSIE (EAST) - NORTH ON STOCKTON BLVD. - RIGHT ON GERBER - TO PARK ON YOUR LEFT..
Rooms
Master Bedroom 0x0
Bedroom 2 0x0
Living Room 0x0 Deck Attached, Great Room
Dining Room 0x0 Breakfast Nook, Dining Bar, Space in Kitchen, Dining/Living Combo
Kitchen 0x0 Pantry Closet, Synthetic Counter
Family Room 0x0
Interior
Heating Central
Cooling See Remarks
Flooring Linoleum
Window Features Dual Pane Full,Window Coverings
Appliance Free Standing Refrigerator, Dishwasher, Microwave, Disposal, Electric Water Heater, Free Standing Electric Range
Laundry No Hookups, None
Exterior
Parking Features Off Street, Guest Parking Available, No Garage
Utilities Available Public, Individual Electric Meter, Individual Gas Meter
Roof Type Shingle,Composition
Topography Level
Porch Porch Steps, Covered Deck, Uncovered Patio, Porch
Building
Lot Description Shape Regular
Foundation PillarPostPier
Sewer Sewer Connected
Water Shared Well
Schools
Elementary Schools Elk Grove Unified
Middle Schools Elk Grove Unified
High Schools Elk Grove Unified
School District Sacramento
Others
Senior Community Yes
Restrictions Guests,Parking
Special Listing Condition None
Pets Allowed Yes, Number Limit, Service Animals OK, Size Limit







