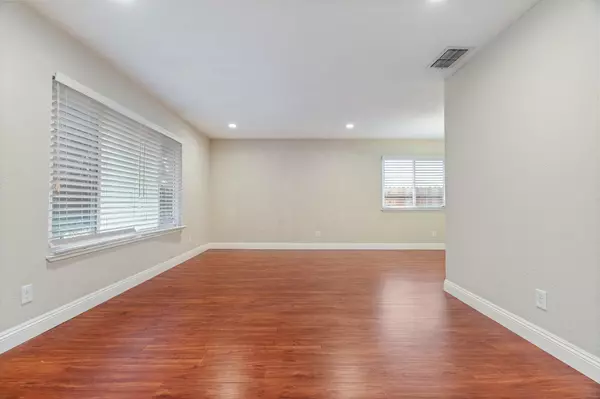4 Beds
2 Baths
1,624 SqFt
4 Beds
2 Baths
1,624 SqFt
Key Details
Property Type Single Family Home
Sub Type Single Family Residence
Listing Status Pending
Purchase Type For Sale
Square Footage 1,624 sqft
Price per Sqft $307
MLS Listing ID 224152740
Bedrooms 4
Full Baths 2
HOA Y/N No
Originating Board MLS Metrolist
Year Built 1979
Lot Size 6,151 Sqft
Acres 0.1412
Property Description
Location
State CA
County Sacramento
Area 10827
Direction West on Folsom BLVD, R on Routier Rd, R on Bexley Dr.
Rooms
Master Bedroom 0x0 Walk-In Closet, Outside Access
Bedroom 2 0x0
Bedroom 3 0x0
Bedroom 4 0x0
Living Room 0x0 Other
Dining Room 0x0 Dining/Living Combo
Kitchen 0x0 Granite Counter
Family Room 0x0
Interior
Heating Central
Cooling Central
Flooring Carpet, Laminate
Appliance Free Standing Gas Range, Free Standing Refrigerator, Dishwasher
Laundry In Garage
Exterior
Parking Features Covered, Garage Door Opener
Garage Spaces 2.0
Fence Wood
Utilities Available Cable Available, Electric, Natural Gas Connected
Roof Type Shingle
Porch Covered Patio
Private Pool No
Building
Lot Description Curb(s), Grass Artificial, Low Maintenance
Story 1
Foundation Slab
Sewer Public Sewer
Water Public
Level or Stories One
Schools
Elementary Schools Sacramento Unified
Middle Schools Sacramento Unified
High Schools Sacramento Unified
School District Sacramento
Others
Senior Community No
Tax ID 068-0480-050-0000
Special Listing Condition None







