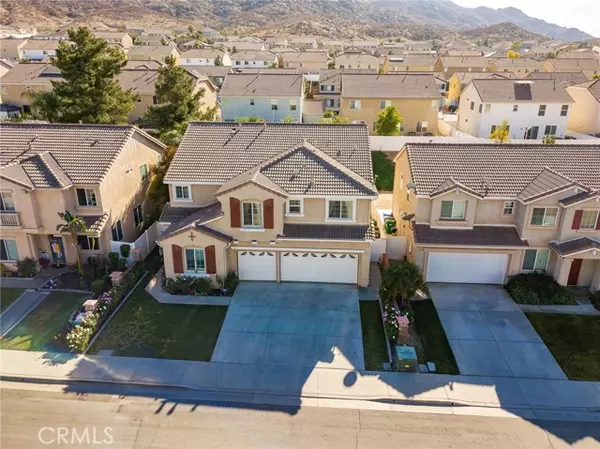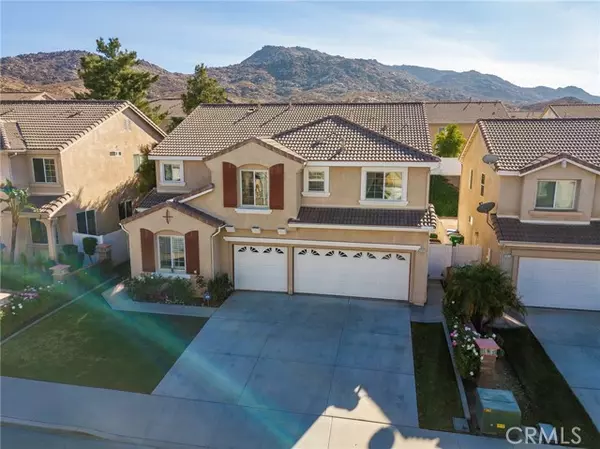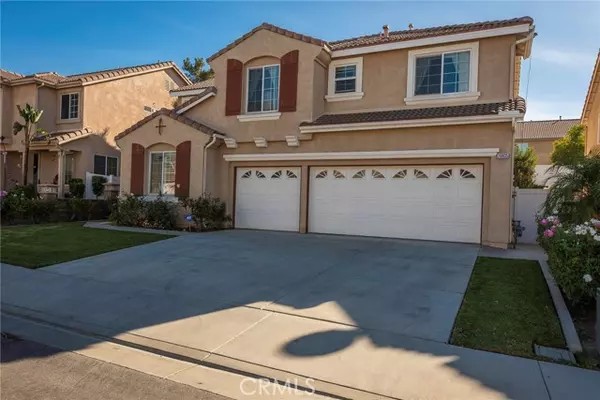5 Beds
3 Baths
3,771 SqFt
5 Beds
3 Baths
3,771 SqFt
Key Details
Property Type Single Family Home
Sub Type Detached
Listing Status Pending
Purchase Type For Sale
Square Footage 3,771 sqft
Price per Sqft $177
MLS Listing ID IV24251074
Style Detached
Bedrooms 5
Full Baths 3
HOA Fees $89/mo
HOA Y/N Yes
Year Built 2006
Lot Size 6,534 Sqft
Acres 0.15
Property Description
Welcome To this Beautiful Two Story Home on Winter Park Place in Moreno Valley. This two-story home is move-in ready and waiting for you! This home has all the essentials and so much more. If space is a concern, it wont be here, this home has a total of 5 bedrooms, 3 bathrooms and a total living area of 3,771 sqft. The ground floor includes full tile flooring with an office near entrance with great natural lighting, family room, dining room, living room connected to kitchen and French doors to your back patio. The kitchen sports the largest readily available quartz island countertop made from a solid piece of quartz as well as gas range and stainless-steel appliances and recipe desk. Upstairs is fully carpeted excluding toilet and shower areas. All 5 bedrooms and the laundry room (with sink and drying rack) are located on the upper level as well. The master bedroom is like a hotel suite, entering via large double doors, this master suite is spacious and offers a gas fireplace. The master bathroom is a dream setup as well, with dual walk-in closets, dual sinks, walk-in shower, bathtub, and private toilet room. Upstairs also sports a large den with a wet bar, wood flooring, and an attached office space that could be converted into an extra bedroom or hobby room. With a 3-car garage, covered patio, this home is really one of a kind. Schedule an appointment, beautiful homes like dont last long!
Location
State CA
County Riverside
Area Riv Cty-Moreno Valley (92555)
Interior
Interior Features Wet Bar
Cooling Central Forced Air
Flooring Carpet, Linoleum/Vinyl, Tile
Fireplaces Type FP in Living Room, Gas
Equipment Dishwasher, Microwave, Gas Range
Appliance Dishwasher, Microwave, Gas Range
Exterior
Parking Features Direct Garage Access, Garage - Two Door
Garage Spaces 3.0
Fence Wood
Pool Association
View Neighborhood
Total Parking Spaces 3
Building
Lot Description Curbs, Sidewalks, Landscaped
Story 2
Lot Size Range 4000-7499 SF
Sewer Public Sewer
Water Public
Level or Stories 2 Story
Others
Monthly Total Fees $338
Miscellaneous Storm Drains
Acceptable Financing Cash, Conventional, Lease Option, Cash To New Loan
Listing Terms Cash, Conventional, Lease Option, Cash To New Loan
Special Listing Condition Standard







