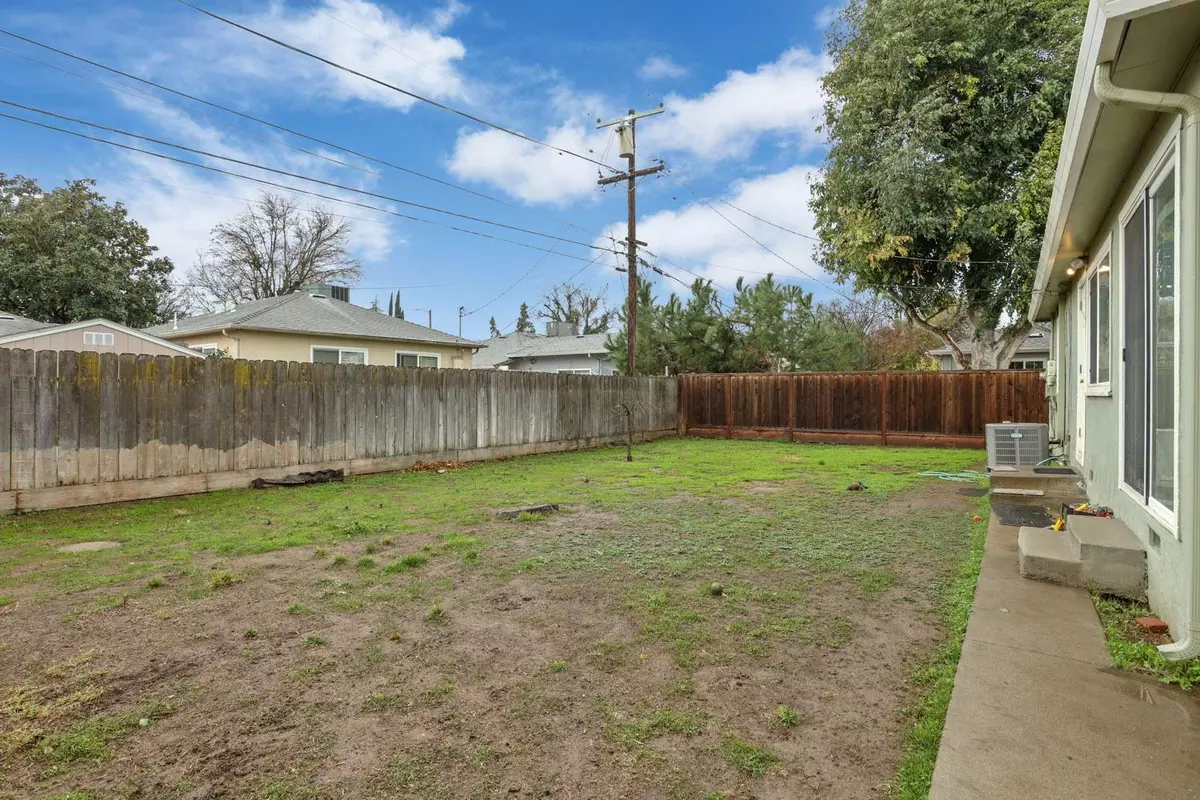3 Beds
1 Bath
1,014 SqFt
3 Beds
1 Bath
1,014 SqFt
Key Details
Property Type Single Family Home
Sub Type Single Family Residence
Listing Status Pending
Purchase Type For Sale
Square Footage 1,014 sqft
Price per Sqft $345
MLS Listing ID 224132514
Bedrooms 3
Full Baths 1
HOA Y/N No
Originating Board MLS Metrolist
Year Built 1951
Lot Size 5,798 Sqft
Acres 0.1331
Property Description
Location
State CA
County San Joaquin
Area 20701
Direction Southbound Pacific, left on W Fulton St, Left on N Commerce St, Left on W Atlee. thrid house on left.
Rooms
Master Bedroom 0x0
Bedroom 2 0x0
Bedroom 3 0x0
Bedroom 4 0x0
Living Room 0x0 Other
Dining Room 0x0 Dining/Living Combo
Kitchen 0x0 Tile Counter
Family Room 0x0
Interior
Heating Central
Cooling Central
Flooring Carpet, Linoleum
Fireplaces Number 1
Fireplaces Type Brick
Laundry Hookups Only
Exterior
Parking Features Attached, Garage Facing Front
Garage Spaces 2.0
Utilities Available Natural Gas Connected
Roof Type Composition
Accessibility AccessibleApproachwithRamp
Handicap Access AccessibleApproachwithRamp
Private Pool No
Building
Lot Description Manual Sprinkler F&R
Story 1
Foundation Raised
Sewer In & Connected
Water Meter on Site
Architectural Style Other
Schools
Elementary Schools Stockton Unified
Middle Schools Stockton Unified
High Schools Stockton Unified
School District San Joaquin
Others
Senior Community No
Tax ID 115-034-08
Special Listing Condition Successor Trustee Sale







