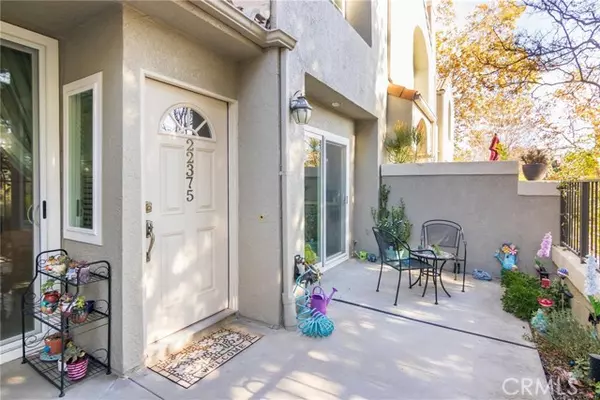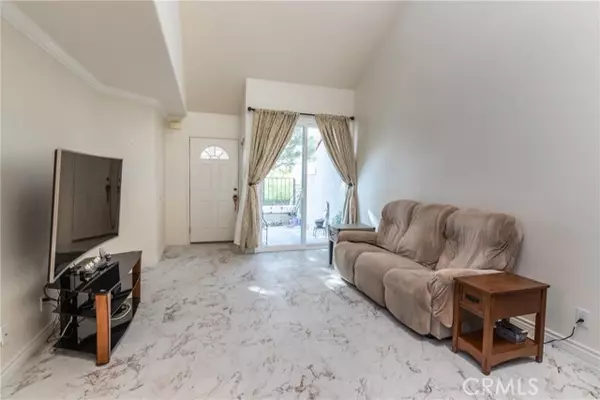2 Beds
3 Baths
1,365 SqFt
2 Beds
3 Baths
1,365 SqFt
Key Details
Property Type Townhouse
Sub Type Townhome
Listing Status Contingent
Purchase Type For Sale
Square Footage 1,365 sqft
Price per Sqft $498
MLS Listing ID SR24248477
Style Townhome
Bedrooms 2
Full Baths 2
Half Baths 1
HOA Fees $545/mo
HOA Y/N Yes
Year Built 1988
Lot Size 4.030 Acres
Acres 4.0304
Property Description
Absolutely Stunning, Upgraded, CalWest Townhome with Two Bedrooms plus a Loft and Two and a Half Bathrooms. Don't miss this wonderful opportunity to Live in this beautiful and serene community among the impressive boulder formations the Chatsworth Hills are famous for. Features include a brand-new, gorgeous kitchen with quartz counter tops, self-close cabinet doors and drawers, stainless steel appliances, farmers sink, in kitchen dining, with a slider to the patio. The living room with volume ceilings features brand new stone floors, a corner fireplace, and a sliding glass door to the large patio. Downstairs you will find a nicely appointed dining alcove, a half bath, as well as a laundry area for a full-sized washer and dryer. Upstairs you will love the Large primary suite with beautiful windows and a view of the mountains plus a remodeled en-suite bath with a huge shower and walk-in closet. The secondary bedrooms is also ample sized with a slider to the upstairs balcony. The large upstairs loft ideal for an upstairs retreat or home office, also has a slider to the large balcony. You will note the upstairs hall bath has been remodeled as well. There is an oversized double garage with direct access. The community features two large pool areas, plenty of guest parking and hiking trails and beautiful views.
Location
State CA
County Los Angeles
Area Chatsworth (91311)
Zoning LARD4
Interior
Interior Features Balcony, Two Story Ceilings
Cooling Central Forced Air
Flooring Carpet, Stone, Wood
Fireplaces Type FP in Living Room
Equipment Dishwasher, Disposal, Microwave
Appliance Dishwasher, Disposal, Microwave
Laundry Inside
Exterior
Parking Features Garage, Garage Door Opener
Garage Spaces 2.0
Fence Partial, Wrought Iron
Pool Association
Utilities Available Cable Available, Electricity Connected, Natural Gas Connected, Water Available, Sewer Connected
View Mountains/Hills, Peek-A-Boo
Total Parking Spaces 2
Building
Lot Description Curbs, Sidewalks
Story 2
Sewer Public Sewer
Water Public
Architectural Style Contemporary
Level or Stories 2 Story
Others
Monthly Total Fees $566
Miscellaneous Foothills
Acceptable Financing Cash, Conventional, Cash To New Loan
Listing Terms Cash, Conventional, Cash To New Loan
Special Listing Condition Standard







