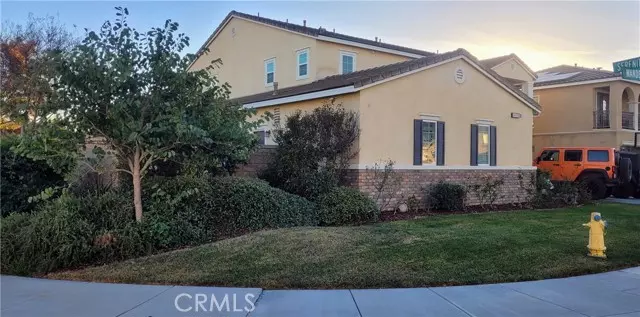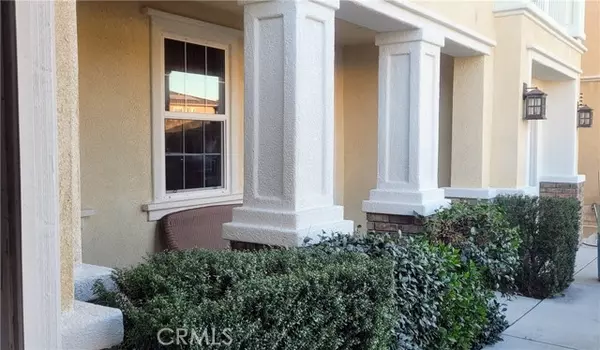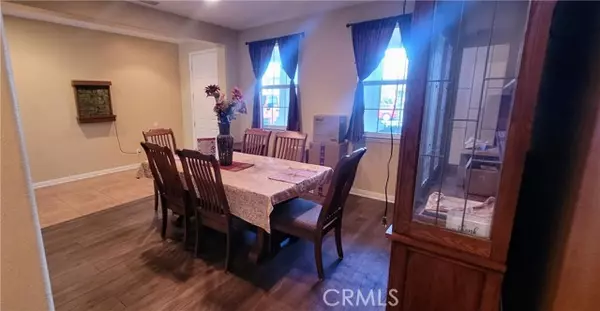5 Beds
3 Baths
3,514 SqFt
5 Beds
3 Baths
3,514 SqFt
Key Details
Property Type Single Family Home
Sub Type Detached
Listing Status Pending
Purchase Type For Sale
Square Footage 3,514 sqft
Price per Sqft $309
MLS Listing ID IG24242647
Style Detached
Bedrooms 5
Full Baths 3
HOA Fees $20/mo
HOA Y/N Yes
Year Built 2006
Lot Size 9,148 Sqft
Acres 0.21
Property Description
This beautiful pool home located in a cul-de-sac, offering both luxury and comfort. The two-story property features 5 bedrooms and 3 bathrooms approximately 3,514 square feet of living space. The home sits on a corner sizable lot of around 9148 square feet. The front is nicely landscaped with two separate garage doors on both sides of the house and a nice front porch entry that welcomes you with a spacious formal dining room. The downstairs includes a formal living room, a family room with a fireplace and a guest bedroom next to a full bathroom which offers convenience and privacy. The kitchen comes with granite countertops, black appliances, double oven, wood cabinetry with lots of storage, a large center island, recessed lighting, walk in pantry and a breakfast nook which is designed for both functionality and style. New floors in the living room, dining room and all 3 bathrooms. Upstairs youll find three bedrooms which share a full size bathroom with double sinks. One guest bedroom has double door access to the balcony shared with another guest bedroom. The double sized 5th bedroom can be used as a playroom or super loft. Spacious master bedroom with master bath comes with generously sized bathroom with dual vanities, a soaking tub, separate shower, and two walk-in closets. The backyard is perfect for entertaining on a beautiful day with three fruit trees (Key Lime, Plum and Lemon) a Covered Patio, Pebble-Tec Rock-Salt Water Pool, Jacuzzi and a BBQ with Two Refrigerators. Very desirable location w/easy access to the 15/60/71/91 freeways, local award winning schools, dining, day cares, and shopping center. Low HOA.
Location
State CA
County Riverside
Area Riv Cty-Corona (92880)
Zoning R-1
Interior
Interior Features Balcony, Granite Counters, Pantry, Recessed Lighting, Tile Counters, Wainscoting
Cooling Central Forced Air, Dual
Flooring Carpet, Laminate, Tile
Fireplaces Type FP in Family Room
Equipment Dishwasher, Microwave, Double Oven, Gas Stove
Appliance Dishwasher, Microwave, Double Oven, Gas Stove
Laundry Laundry Room, Inside
Exterior
Parking Features Direct Garage Access, Garage
Garage Spaces 3.0
Pool Below Ground, Private, Heated, Pebble
View Neighborhood
Total Parking Spaces 3
Building
Lot Description Corner Lot, Cul-De-Sac, Curbs, Sidewalks, Landscaped
Story 2
Lot Size Range 7500-10889 SF
Sewer Public Sewer
Water Public
Level or Stories 2 Story
Others
Monthly Total Fees $298







