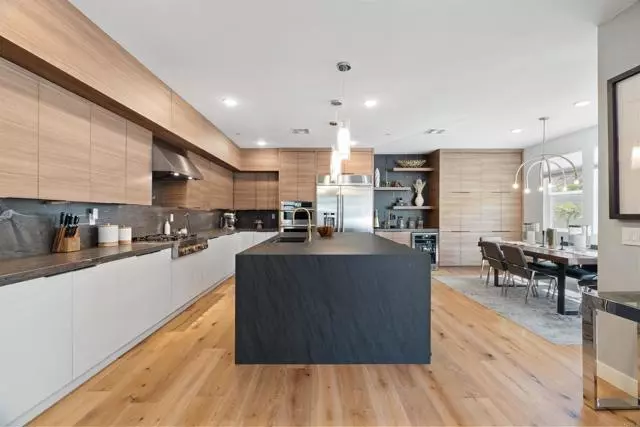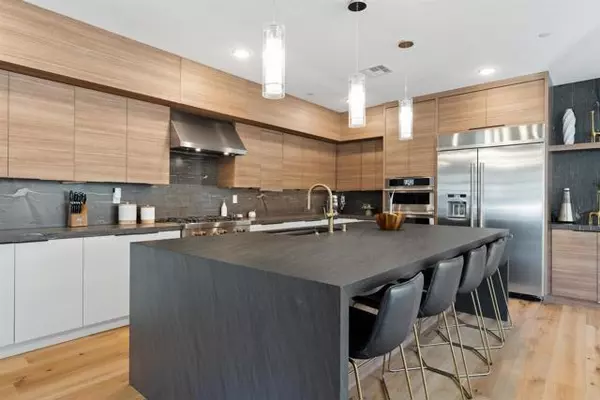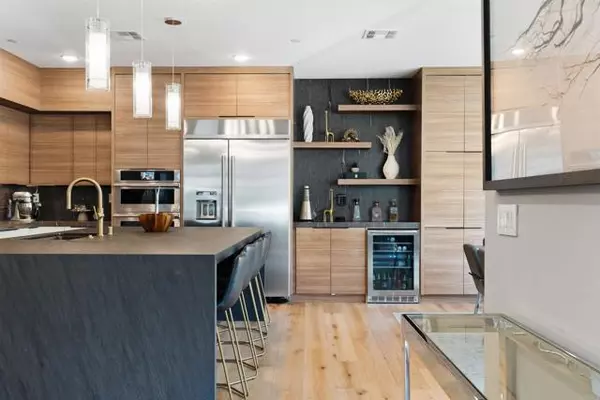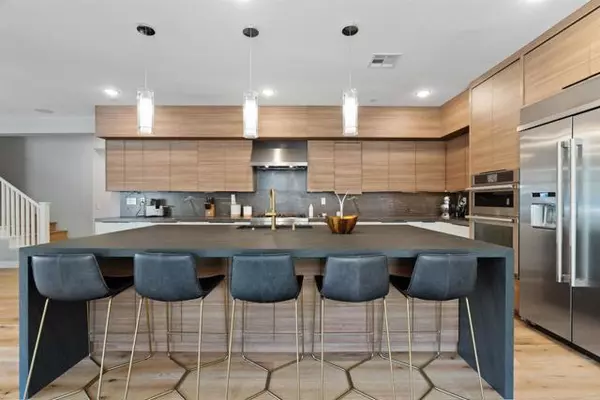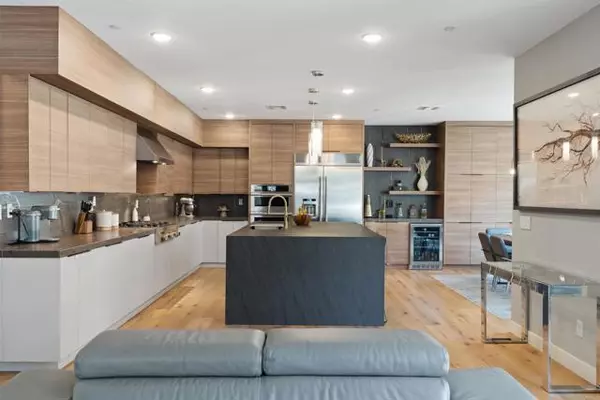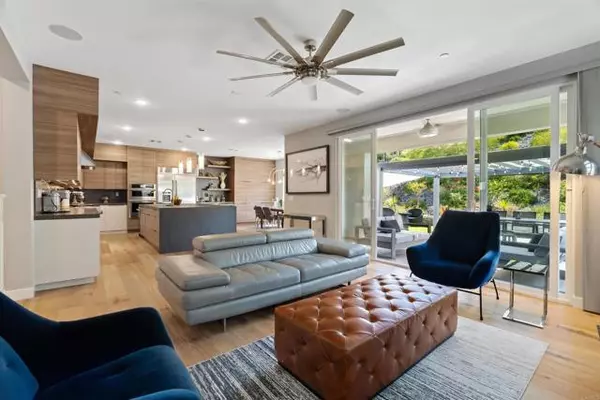4 Beds
4 Baths
2,599 SqFt
4 Beds
4 Baths
2,599 SqFt
Key Details
Property Type Single Family Home
Sub Type Detached
Listing Status Active
Purchase Type For Sale
Square Footage 2,599 sqft
Price per Sqft $507
MLS Listing ID PTP2407494
Style Detached
Bedrooms 4
Full Baths 4
Construction Status Turnkey
HOA Fees $230/mo
HOA Y/N Yes
Year Built 2018
Lot Size 6,659 Sqft
Acres 0.1529
Lot Dimensions 6,659
Property Description
Spectacular 4 bedroom home in the coveted Weston Community in Santee , this stunning spacious residence boasts 4 bedrooms and 3 and 1/2 bathrooms , offering and ideal blend of comfort and luxury , you'll find everything that you need to live , entertaining and relax. Upgraded throughout with over $ 150,000 in upgrades , includes totally renovated kitchen with high end appliances, custom made cabinets that blend perfectly with the exquisite Black Leather Stone countertops , shows like a " Model Home" . Residence features a Bedroom with a private full bathroom and additional 1/2 bath downstairs , huge family room upstairs , all appliances due convey including washer & dryer , EV charger in garage .
Location
State CA
County San Diego
Area Santee (92071)
Zoning Single Fam
Interior
Cooling Central Forced Air
Equipment Dryer, Washer
Appliance Dryer, Washer
Laundry Laundry Room
Exterior
Garage Spaces 2.0
Pool Community/Common
View Mountains/Hills
Roof Type Tile/Clay
Total Parking Spaces 5
Building
Story 2
Lot Size Range 4000-7499 SF
Sewer Public Sewer
Level or Stories 2 Story
Construction Status Turnkey
Schools
Elementary Schools Santee School District
Middle Schools Santee School District
Others
Monthly Total Fees $230
Acceptable Financing Cash, Conventional, FHA, VA
Listing Terms Cash, Conventional, FHA, VA
Special Listing Condition Standard


