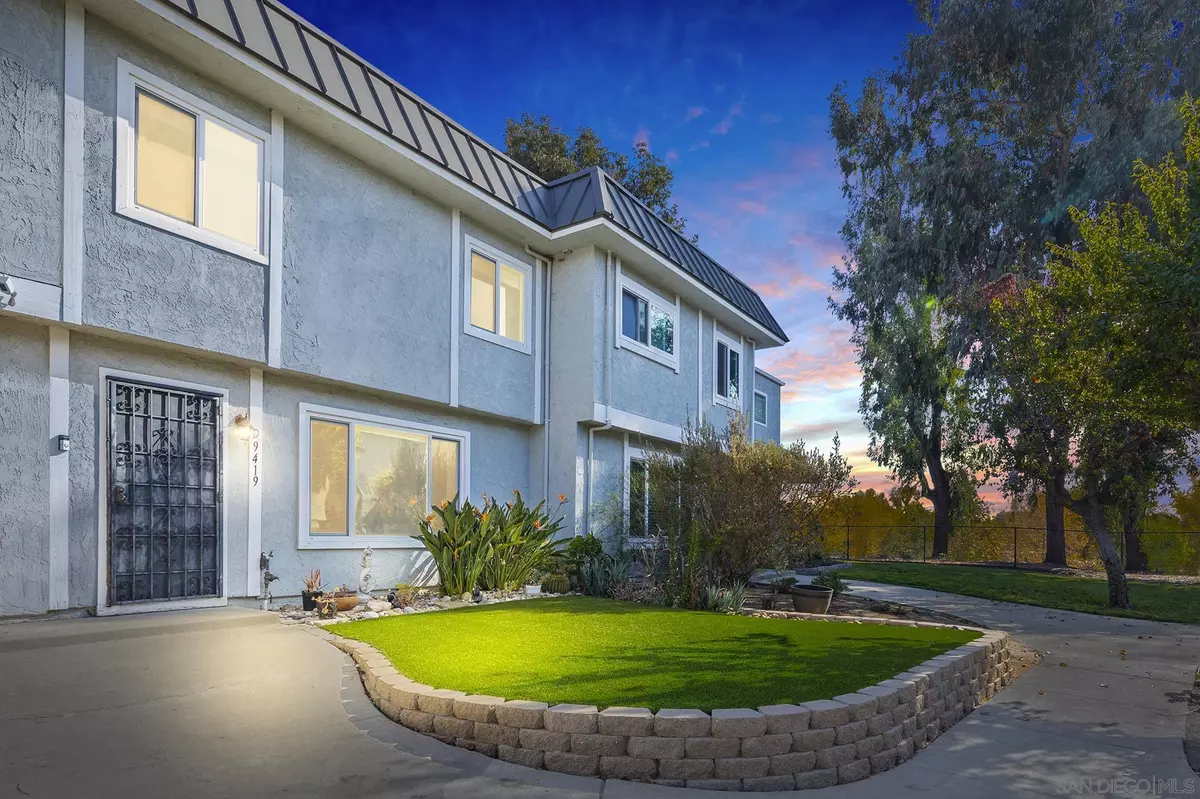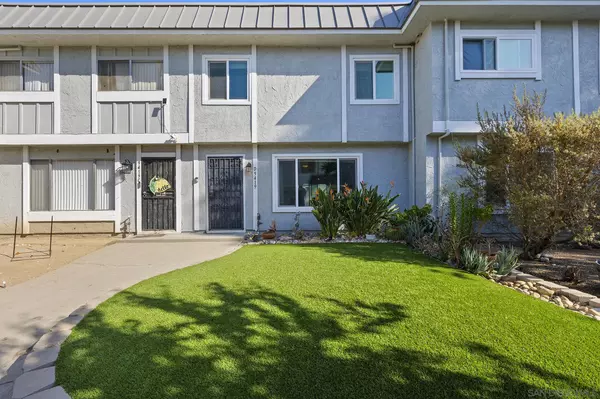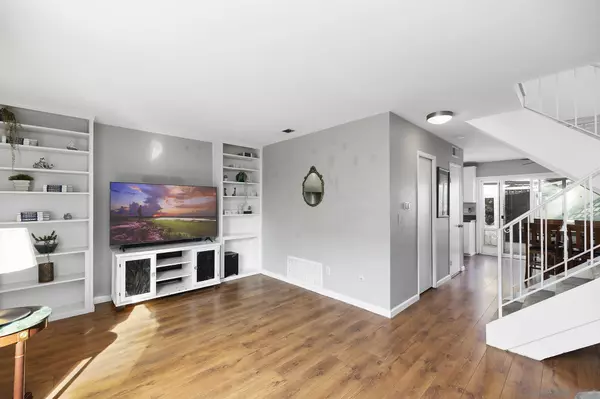3 Beds
2 Baths
1,180 SqFt
3 Beds
2 Baths
1,180 SqFt
Key Details
Property Type Condo
Sub Type Condominium
Listing Status Pending
Purchase Type For Sale
Square Footage 1,180 sqft
Price per Sqft $490
Subdivision Santee
MLS Listing ID 240028241
Style Townhome
Bedrooms 3
Full Baths 1
Half Baths 1
HOA Fees $380/mo
HOA Y/N Yes
Year Built 1974
Lot Size 1,384 Sqft
Acres 0.03
Property Description
Location
State CA
County San Diego
Community Santee
Area Santee (92071)
Building/Complex Name Carlton Country Club
Zoning R-1:SINGLE
Rooms
Master Bedroom 12x11
Bedroom 2 11x10
Bedroom 3 11x10
Living Room 19x12
Dining Room 13x10
Kitchen 12x10
Interior
Heating Other/Remarks
Cooling Central Forced Air
Equipment Dishwasher, Disposal, Solar Panels
Steps No
Appliance Dishwasher, Disposal, Solar Panels
Laundry Laundry Room, Inside
Exterior
Exterior Feature Wood/Stucco
Parking Features Detached
Garage Spaces 2.0
Fence Partial
Pool Community/Common
Roof Type Tile/Clay
Total Parking Spaces 2
Building
Story 2
Lot Size Range 0 (Common Interest)
Sewer Sewer Connected
Water Meter on Property
Level or Stories 2 Story
Others
Ownership Condominium
Monthly Total Fees $393
Acceptable Financing Cash, Conventional, VA
Listing Terms Cash, Conventional, VA







