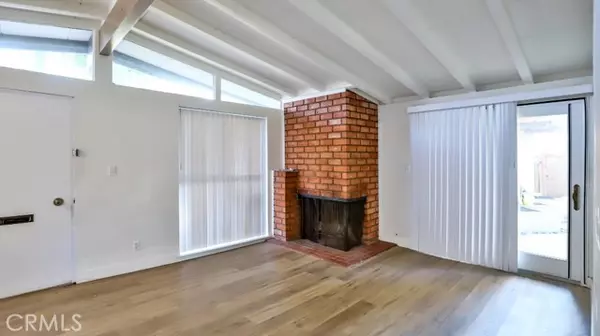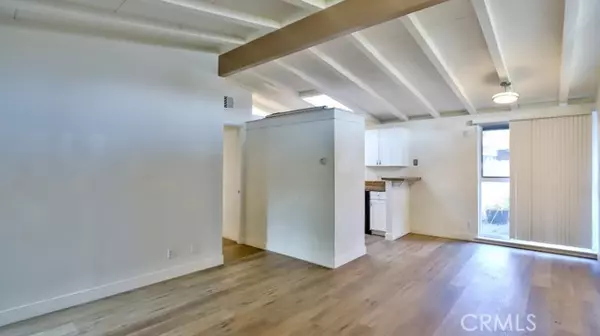3 Beds
2 Baths
1,398 SqFt
3 Beds
2 Baths
1,398 SqFt
Key Details
Property Type Condo
Listing Status Active
Purchase Type For Sale
Square Footage 1,398 sqft
Price per Sqft $779
MLS Listing ID PW24246033
Style All Other Attached
Bedrooms 3
Full Baths 2
Construction Status Additions/Alterations
HOA Y/N No
Year Built 1955
Lot Size 8,547 Sqft
Acres 0.1962
Property Description
Charming Single-Family Home with Pool in a Beautiful Landscape Welcome to your dream home! This single-family residence offers 3 bedrooms and 2 bathrooms, with a spacious 1,398 square feet of living space, all set on a generous 8,547 square foot lot. Nestled in a picturesque landscape, the front yard is adorned with beautiful maple trees on both sides, creating a serene and inviting atmosphere. As you approach the house, you'll notice the mixed foundation of stones and concrete leading to a convenient 2-door garage. To your right, steps lead up to a charming wooden dock that guides you to the front door. Upon entering, you'll be greeted by a large living room with high ceilings, offering a breathtaking view of the meticulously designed garden through the patio door. To your right, a spacious dining area seamlessly extends into a modern kitchen, complete with updated white cabinets, granite countertops, and a stove. The kitchen sink overlooks a huge bonus room, perfect for various uses. Continuing down the hall, you'll find a newly upgraded full bathroom with a shower in the tub on your right. Behind this bathroom is the first large bedroom, which boasts a lovely view of the garden and swimming pool. Opposite the hallway bathroom is the second large bedroom, featuring a giant window with a garden view. At the end of the hall, the master bedroom awaits, freshly painted and offering a romantic view of falling leaves through the patio door. The master bathroom has been upgraded with a shower, cabinets, and tile countertops, all illuminated by recessed lighting. The backyard is a true oasis, featuring a pool surrounded by a beautifully landscaped area, perfect for relaxation and entertainment. Conveniently located close to the 22, 405, and 5 freeways, this property is surrounded by major shopping centers, churches, a Buddhist temple, and a variety of ethnic restaurants, including Vietnamese, Korean, and Chinese cuisine. This home is a must-see! Don't miss the opportunity to make it yours.
Location
State CA
County Orange
Area Oc - Garden Grove (92841)
Interior
Interior Features Granite Counters
Cooling Central Forced Air, Electric
Flooring Linoleum/Vinyl
Fireplaces Type FP in Living Room
Equipment Dishwasher, Disposal, Electric Oven
Appliance Dishwasher, Disposal, Electric Oven
Laundry Kitchen
Exterior
Parking Features Direct Garage Access, Garage - Two Door, Garage Door Opener
Garage Spaces 2.0
Fence Average Condition, Wood
Pool Below Ground, Private, Fenced
Utilities Available Electricity Connected, Natural Gas Connected, Phone Connected
Roof Type Composition,Shingle
Total Parking Spaces 2
Building
Lot Description Cul-De-Sac, Sidewalks
Story 1
Lot Size Range 7500-10889 SF
Sewer Holding Tank, Public Sewer
Water Public
Level or Stories 1 Story
Construction Status Additions/Alterations
Others
Monthly Total Fees $35
Acceptable Financing Cash, Conventional, Cash To Existing Loan, Cash To New Loan
Listing Terms Cash, Conventional, Cash To Existing Loan, Cash To New Loan
Special Listing Condition Standard







