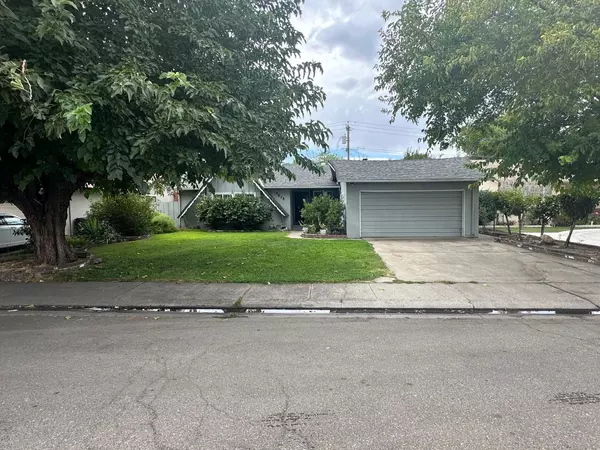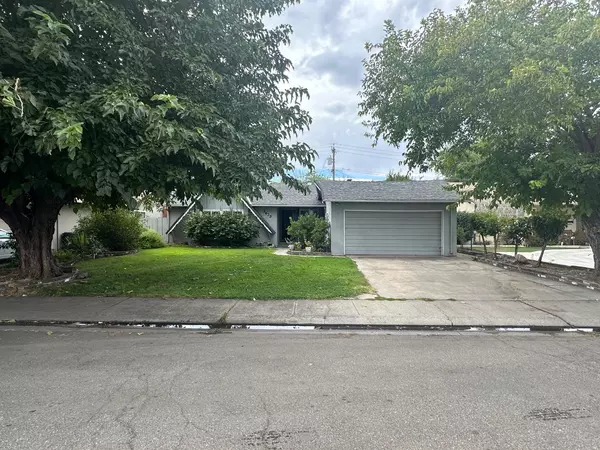3 Beds
2 Baths
1,278 SqFt
3 Beds
2 Baths
1,278 SqFt
Key Details
Property Type Single Family Home
Sub Type Single Family Residence
Listing Status Active
Purchase Type For Sale
Square Footage 1,278 sqft
Price per Sqft $312
MLS Listing ID 224131914
Bedrooms 3
Full Baths 1
HOA Fees $280/ann
HOA Y/N Yes
Originating Board MLS Metrolist
Year Built 1960
Lot Size 6,299 Sqft
Acres 0.1446
Property Description
Location
State CA
County San Joaquin
Area 20705
Direction From I-5, exit March Ln heading east. Turn left onto El Dorado, then take a left onto Robinhood. Immediately after, make a right onto El Dorado Frontage.
Rooms
Living Room View
Dining Room Formal Area
Kitchen Ceramic Counter
Interior
Heating Central
Cooling Ceiling Fan(s)
Flooring Tile, Wood
Fireplaces Number 1
Fireplaces Type Family Room
Window Features Dual Pane Full
Laundry In Garage
Exterior
Parking Features Garage Facing Front
Garage Spaces 2.0
Utilities Available Electric, Natural Gas Connected
Amenities Available None
Roof Type Shingle
Private Pool No
Building
Lot Description Shape Regular
Story 1
Foundation Raised
Sewer In & Connected
Water Public
Schools
Elementary Schools Stockton Unified
Middle Schools Stockton Unified
High Schools Stockton Unified
School District San Joaquin
Others
HOA Fee Include Pool
Senior Community No
Tax ID 102-180-33
Special Listing Condition None







