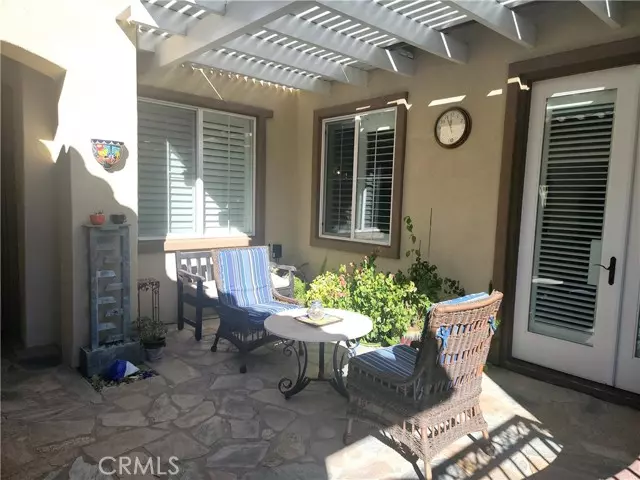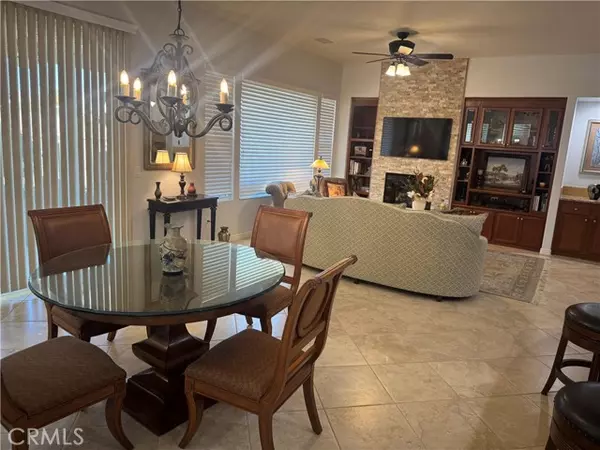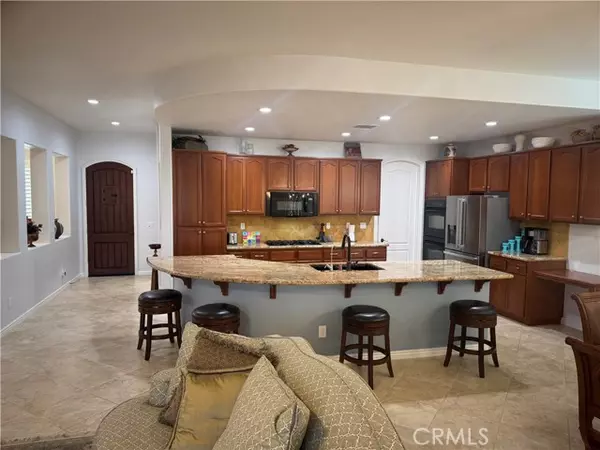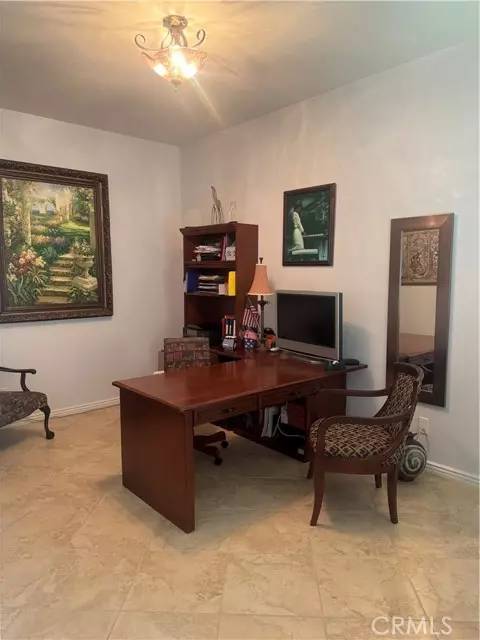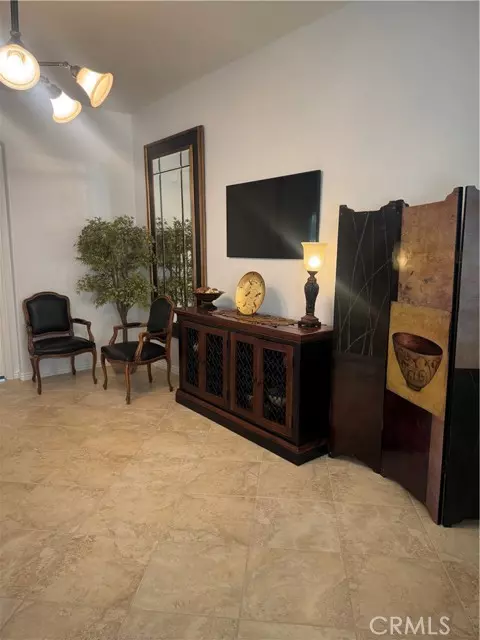3 Beds
4 Baths
2,198 SqFt
3 Beds
4 Baths
2,198 SqFt
OPEN HOUSE
Sun Jan 19, 12:00pm - 3:00pm
Key Details
Property Type Single Family Home
Sub Type Detached
Listing Status Active
Purchase Type For Sale
Square Footage 2,198 sqft
Price per Sqft $373
MLS Listing ID IG24246112
Style Detached
Bedrooms 3
Full Baths 3
Half Baths 1
Construction Status Updated/Remodeled
HOA Fees $324/mo
HOA Y/N Yes
Year Built 2005
Lot Size 6,534 Sqft
Acres 0.15
Property Description
Trilogy of Glen Ivy 55+ Community, Stunning and Spacious. This Palomar Model 2,198 square-foot home with 3 bedrooms, 3 and half bathrooms,10 foot high ceiling, Laundry Room with Sink and many Cabinetries. Here you are, the turnkey home you've been searching for!! This home is an entertainer's dream!! This lushly appointed home is located on the 13th fairway. You enter through a beautiful courtyard, which allows access to the morning and evening breezes. This open floorplan has tile throughout, with a custom fireplace in the great room. The comfortable eat-in gourmet kitchen with pull-out drawers has a large counter for meals, as well as a dining room area which opens out to amazing views of the golf course. The fully fenced and beautifully landscaped yard has direct access to the golf course. The office area can easily be converted into a third bedroom. There are stunning views of the golf course from the kitchen, the great room and the master bedroom. The garage has golf cart amenities. Trilogy boasts one of the finest golf courses, indoor and outdoor pool, jacuzzi, amphitheater, BBQ's, firepits, tennis courts, and game rooms. Come see this outstanding home and prepare to settle into the lifestyle you deserve.
Location
State CA
County Riverside
Area Riv Cty-Corona (92883)
Zoning SP ZONE
Interior
Interior Features Coffered Ceiling(s), Pantry
Cooling Central Forced Air
Flooring Carpet, Tile
Fireplaces Type FP in Living Room, Gas
Equipment Dishwasher, Microwave, Refrigerator, Washer, Convection Oven, Double Oven, Gas Oven, Gas Stove, Ice Maker, Recirculated Exhaust Fan, Self Cleaning Oven, Barbecue, Water Line to Refr, Water Purifier
Appliance Dishwasher, Microwave, Refrigerator, Washer, Convection Oven, Double Oven, Gas Oven, Gas Stove, Ice Maker, Recirculated Exhaust Fan, Self Cleaning Oven, Barbecue, Water Line to Refr, Water Purifier
Laundry Laundry Room
Exterior
Exterior Feature Stucco
Parking Features Garage - Two Door
Garage Spaces 2.0
Fence Excellent Condition, Wrought Iron
Pool Below Ground, Association, Heated
Utilities Available Cable Available, Cable Connected, Electricity Available, Electricity Connected, Natural Gas Available, Natural Gas Connected, Phone Available, Phone Connected, Sewer Available, Underground Utilities, Water Available, Sewer Connected, Water Connected
View Golf Course, Mountains/Hills
Roof Type Concrete
Total Parking Spaces 2
Building
Lot Description Curbs, Sidewalks, Landscaped
Story 1
Lot Size Range 4000-7499 SF
Sewer Public Sewer
Architectural Style Contemporary
Level or Stories 1 Story
Construction Status Updated/Remodeled
Others
Senior Community Other
Monthly Total Fees $369
Miscellaneous Gutters,Storm Drains,Valley
Acceptable Financing Cash, Conventional, Cash To New Loan
Listing Terms Cash, Conventional, Cash To New Loan
Special Listing Condition Standard


