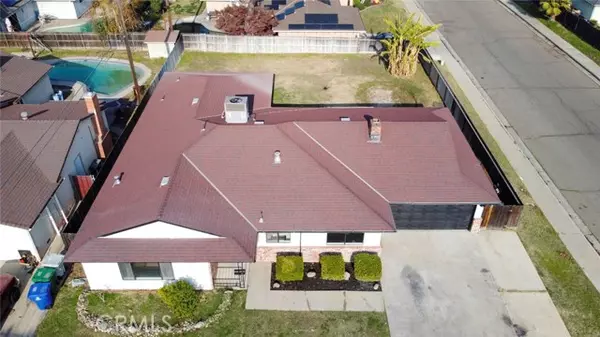REQUEST A TOUR If you would like to see this home without being there in person, select the "Virtual Tour" option and your agent will contact you to discuss available opportunities.
In-PersonVirtual Tour
$ 429,900
Est. payment | /mo
3 Beds
2 Baths
1,870 SqFt
$ 429,900
Est. payment | /mo
3 Beds
2 Baths
1,870 SqFt
Key Details
Property Type Single Family Home
Sub Type Detached
Listing Status Pending
Purchase Type For Sale
Square Footage 1,870 sqft
Price per Sqft $229
MLS Listing ID MC24244811
Style Detached
Bedrooms 3
Full Baths 2
HOA Y/N No
Year Built 1979
Lot Size 8,856 Sqft
Acres 0.2033
Property Description
Remodeled home on a corner lot. Large 3 bedroom 2 full bathroom home with a great sized backyard. Laminate flooring throughout the home. Separate family and living room. Ceiling fan in the living room. Kitchen features granite counter tops, stainless steel sink, electric stove top cooker, lots of cabinet space and space in kitchen for dining. Brick fireplace in the family room. Large closet in the hallway. Dual sinks in the hallway bathroom with a shower over tub. Ceiling fans in each bedroom. Indoor laundry room with cabinets and sink. Patio and slab with a great sized backyard.
Remodeled home on a corner lot. Large 3 bedroom 2 full bathroom home with a great sized backyard. Laminate flooring throughout the home. Separate family and living room. Ceiling fan in the living room. Kitchen features granite counter tops, stainless steel sink, electric stove top cooker, lots of cabinet space and space in kitchen for dining. Brick fireplace in the family room. Large closet in the hallway. Dual sinks in the hallway bathroom with a shower over tub. Ceiling fans in each bedroom. Indoor laundry room with cabinets and sink. Patio and slab with a great sized backyard.
Remodeled home on a corner lot. Large 3 bedroom 2 full bathroom home with a great sized backyard. Laminate flooring throughout the home. Separate family and living room. Ceiling fan in the living room. Kitchen features granite counter tops, stainless steel sink, electric stove top cooker, lots of cabinet space and space in kitchen for dining. Brick fireplace in the family room. Large closet in the hallway. Dual sinks in the hallway bathroom with a shower over tub. Ceiling fans in each bedroom. Indoor laundry room with cabinets and sink. Patio and slab with a great sized backyard.
Location
State CA
County Merced
Area Atwater (95301)
Zoning R-1 6
Interior
Cooling Central Forced Air
Fireplaces Type FP in Family Room
Laundry Laundry Room
Exterior
Garage Spaces 2.0
View Neighborhood
Total Parking Spaces 2
Building
Lot Description Corner Lot
Story 1
Lot Size Range 7500-10889 SF
Sewer Public Sewer
Water Public
Level or Stories 1 Story
Others
Monthly Total Fees $11
Miscellaneous Suburban
Acceptable Financing Submit
Listing Terms Submit
Special Listing Condition Standard

Listed by Alifonso Mendoza • American Realty






