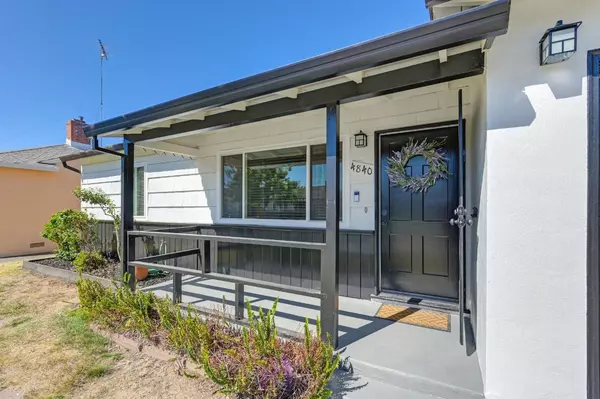3 Beds
1 Bath
1,018 SqFt
3 Beds
1 Bath
1,018 SqFt
Key Details
Property Type Single Family Home
Sub Type Single Family Residence
Listing Status Active
Purchase Type For Sale
Square Footage 1,018 sqft
Price per Sqft $450
MLS Listing ID 224091848
Bedrooms 3
Full Baths 1
HOA Y/N No
Originating Board MLS Metrolist
Year Built 1952
Lot Size 4,792 Sqft
Acres 0.11
Property Description
Location
State CA
County Sacramento
Area 10820
Direction Head southeast on I-80 BUS E/US-50 E. Take exit 6 for 65th St. Turn right onto 65th St. Continue for about 1.5 miles. Turn left onto 14th Ave. Drive for about 0.7 miles. Turn right onto Stockton Blvd. Continue for 0.5 miles. Turn left onto Fruitridge Rd. Drive for 0.4 miles. Turn right onto 58th St. After about 0.2 miles, turn left onto Lippitt Lane. Your destination, 4840 Lippit Lane
Rooms
Master Bedroom 0x0
Bedroom 2 0x0
Bedroom 3 0x0
Bedroom 4 0x0
Living Room 0x0 Great Room
Dining Room 0x0 Dining/Family Combo
Kitchen 0x0 Breakfast Area, Quartz Counter
Family Room 0x0
Interior
Heating Central
Cooling Central
Flooring Wood
Fireplaces Number 1
Fireplaces Type Living Room, Wood Burning
Window Features Dual Pane Full
Appliance Dishwasher, Free Standing Electric Range
Laundry In Garage
Exterior
Parking Features Garage Door Opener, Garage Facing Front
Garage Spaces 1.0
Utilities Available Public
Roof Type Composition
Private Pool No
Building
Lot Description Shape Regular
Story 1
Foundation Raised
Sewer In & Connected
Water Public
Architectural Style Traditional
Level or Stories One
Schools
Elementary Schools Sacramento Unified
Middle Schools Sacramento Unified
High Schools Sacramento Unified
School District Sacramento
Others
Senior Community No
Tax ID 023-0081-004-0000
Special Listing Condition Offer As Is







