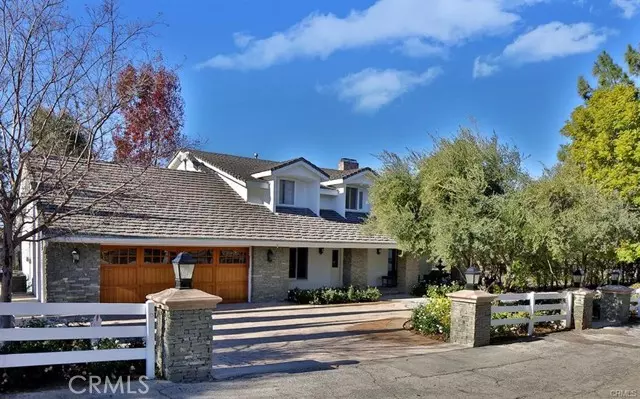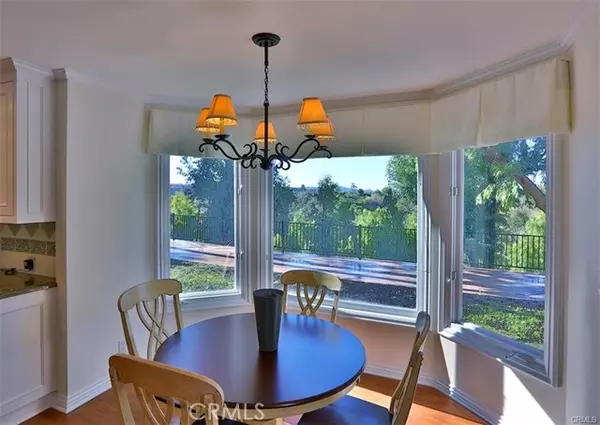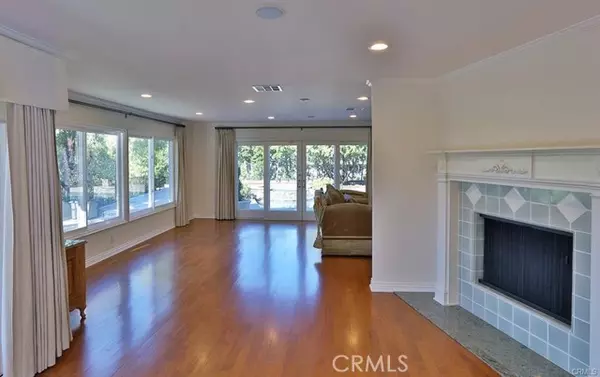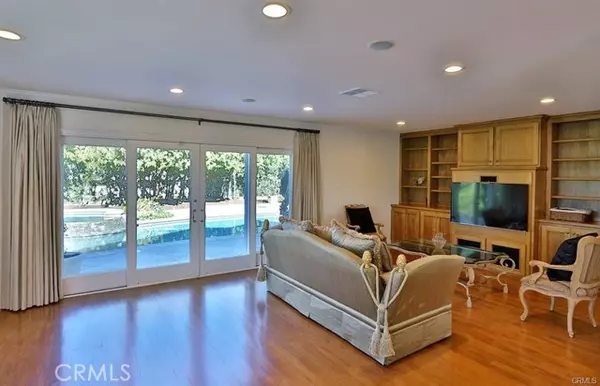REQUEST A TOUR If you would like to see this home without being there in person, select the "Virtual Tour" option and your agent will contact you to discuss available opportunities.
In-PersonVirtual Tour
$ 18,000
5 Beds
5 Baths
3,926 SqFt
$ 18,000
5 Beds
5 Baths
3,926 SqFt
Key Details
Property Type Single Family Home
Sub Type Detached
Listing Status Active
Purchase Type For Rent
Square Footage 3,926 sqft
MLS Listing ID SR24242955
Bedrooms 5
Full Baths 4
Half Baths 1
Property Description
Nestled on a quiet cul de sac, in a prime section of Hidden Hills, this nicely upgraded five bedroom home offers a wonderful blend of privacy, comfort, and easy outdoor living. As you arrive, the circular driveway is framed by mature olive trees, and leads to a picturesque front porch, from where you enter into a sunny, open floor plan. Features include an upgraded, center island kitchen, opening to the spacious family room with built in display cabinets, plus a gracious formal dining room, and living room with big picture windows overlooking the grounds. The very private backyard includes a pool, spa and views through the trees, perfect for relaxation and entertaining. Sited below the pool & spa, is an equestrian area with a fully functional barn and ample space for horses and barnyard pets. You can also enjoy direct access to Hidden Hills' 25 miles of scenic equestrian/pedestrian trails Offering a blend of traditional charm and modern amenities, this home is available for immediate occupancy.
Nestled on a quiet cul de sac, in a prime section of Hidden Hills, this nicely upgraded five bedroom home offers a wonderful blend of privacy, comfort, and easy outdoor living. As you arrive, the circular driveway is framed by mature olive trees, and leads to a picturesque front porch, from where you enter into a sunny, open floor plan. Features include an upgraded, center island kitchen, opening to the spacious family room with built in display cabinets, plus a gracious formal dining room, and living room with big picture windows overlooking the grounds. The very private backyard includes a pool, spa and views through the trees, perfect for relaxation and entertaining. Sited below the pool & spa, is an equestrian area with a fully functional barn and ample space for horses and barnyard pets. You can also enjoy direct access to Hidden Hills' 25 miles of scenic equestrian/pedestrian trails Offering a blend of traditional charm and modern amenities, this home is available for immediate occupancy.
Nestled on a quiet cul de sac, in a prime section of Hidden Hills, this nicely upgraded five bedroom home offers a wonderful blend of privacy, comfort, and easy outdoor living. As you arrive, the circular driveway is framed by mature olive trees, and leads to a picturesque front porch, from where you enter into a sunny, open floor plan. Features include an upgraded, center island kitchen, opening to the spacious family room with built in display cabinets, plus a gracious formal dining room, and living room with big picture windows overlooking the grounds. The very private backyard includes a pool, spa and views through the trees, perfect for relaxation and entertaining. Sited below the pool & spa, is an equestrian area with a fully functional barn and ample space for horses and barnyard pets. You can also enjoy direct access to Hidden Hills' 25 miles of scenic equestrian/pedestrian trails Offering a blend of traditional charm and modern amenities, this home is available for immediate occupancy.
Location
State CA
County Los Angeles
Area Calabasas (91302)
Zoning Assessor
Interior
Heating Natural Gas
Cooling Central Forced Air
Flooring Wood
Equipment Dishwasher, Disposal, Dryer, Microwave, Refrigerator, Washer
Furnishings No
Laundry Laundry Room
Exterior
Exterior Feature Stucco
Garage Spaces 2.0
Pool Below Ground, Private
Community Features Horse Trails
Complex Features Horse Trails
Roof Type Tile/Clay
Total Parking Spaces 6
Building
Story 2
Level or Stories 2 Story
Others
Miscellaneous Horse Allowed,Horse Facilities
Pets Allowed Allowed w/Restrictions

Listed by Marc Shevin • Douglas Elliman of California, Inc.






