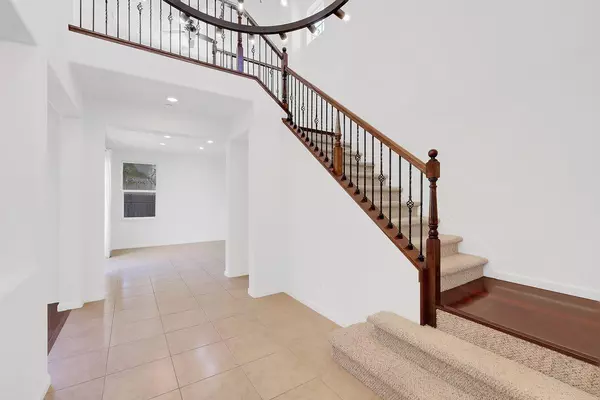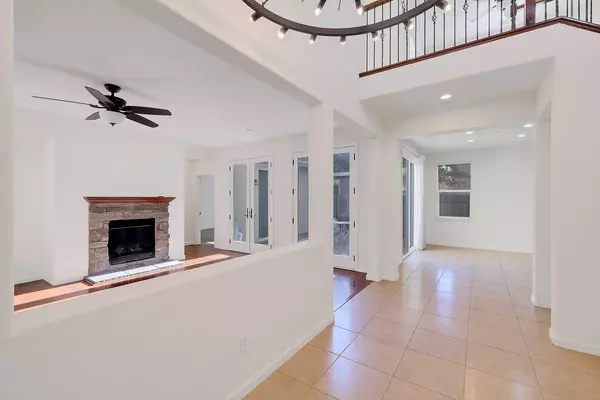3 Beds
3 Baths
2,037 SqFt
3 Beds
3 Baths
2,037 SqFt
OPEN HOUSE
Sun Jan 19, 12:30pm - 2:00pm
Key Details
Property Type Single Family Home
Sub Type Single Family Residence
Listing Status Active
Purchase Type For Sale
Square Footage 2,037 sqft
Price per Sqft $272
MLS Listing ID 224129344
Bedrooms 3
Full Baths 2
HOA Fees $266/mo
HOA Y/N Yes
Originating Board MLS Metrolist
Year Built 2006
Lot Size 5,171 Sqft
Acres 0.1187
Property Description
Location
State CA
County Placer
Area 12202
Direction HWY 65 to Ferrari Ranch Rd, turn right onto Courtyards Loop. After the gate, make a left, home is on the right in a cul-de-sac
Rooms
Master Bedroom 0x0
Bedroom 2 0x0
Bedroom 3 0x0
Bedroom 4 0x0
Living Room 0x0 Other
Dining Room 0x0 Space in Kitchen
Kitchen 0x0 Granite Counter
Family Room 0x0
Interior
Heating Central
Cooling Ceiling Fan(s), Central
Flooring Carpet, Laminate, Tile
Fireplaces Number 1
Fireplaces Type Living Room
Laundry Inside Area
Exterior
Parking Features Garage Facing Front
Garage Spaces 2.0
Utilities Available Public
Amenities Available Barbeque, Pool, Clubhouse, Exercise Room
Roof Type Cement,Tile
Private Pool No
Building
Lot Description Gated Community, Other
Story 2
Foundation Slab
Sewer In & Connected
Water Public
Schools
Elementary Schools Western Placer
Middle Schools Western Placer
High Schools Western Placer
School District Placer
Others
Senior Community No
Tax ID 328-340-059-000
Special Listing Condition None







