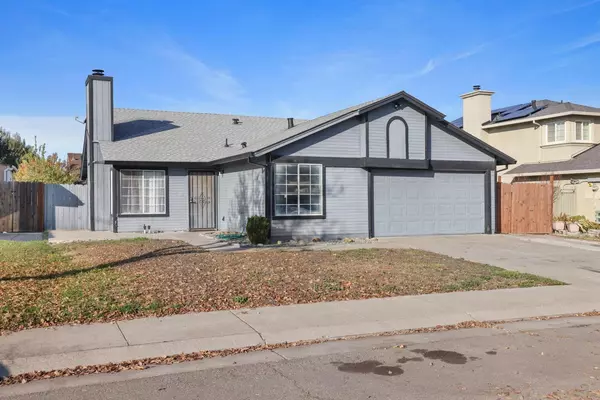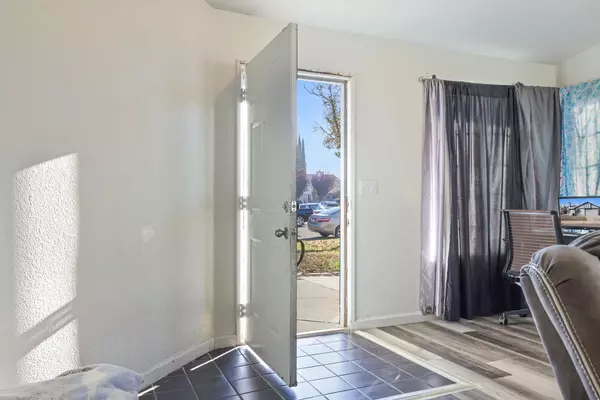4 Beds
2 Baths
1,569 SqFt
4 Beds
2 Baths
1,569 SqFt
Key Details
Property Type Single Family Home
Sub Type Single Family Residence
Listing Status Pending
Purchase Type For Sale
Square Footage 1,569 sqft
Price per Sqft $286
MLS Listing ID 224130472
Bedrooms 4
Full Baths 2
HOA Y/N No
Originating Board MLS Metrolist
Year Built 1991
Lot Size 5,014 Sqft
Acres 0.1151
Property Description
Location
State CA
County San Joaquin
Area 20801
Direction From I-5, take Eighth Street exit west, right into Capitola Circle, turn left into circle.
Rooms
Living Room Cathedral/Vaulted, Great Room
Dining Room Dining/Family Combo
Kitchen Kitchen/Family Combo
Interior
Heating Central
Cooling Ceiling Fan(s), Central
Flooring Simulated Wood
Fireplaces Number 1
Fireplaces Type Family Room
Laundry Inside Area
Exterior
Parking Features Garage Facing Front
Garage Spaces 2.0
Utilities Available Public
Roof Type Composition
Private Pool No
Building
Lot Description See Remarks
Story 1
Foundation Slab
Sewer In & Connected
Water Public
Schools
Elementary Schools Stockton Unified
Middle Schools Stockton Unified
High Schools Stockton Unified
School District San Joaquin
Others
Senior Community No
Tax ID 163-470-16
Special Listing Condition None







