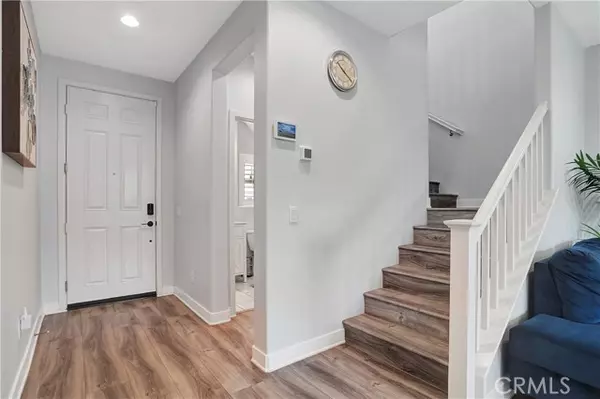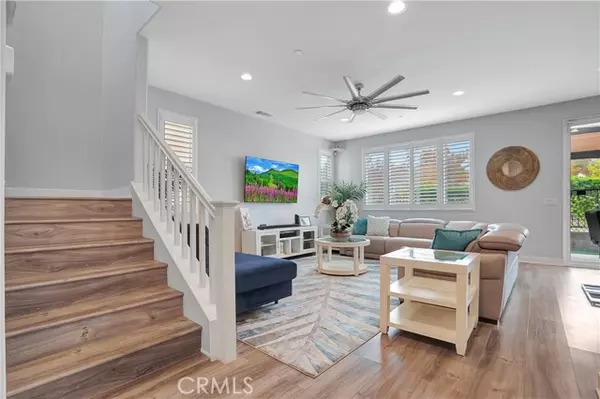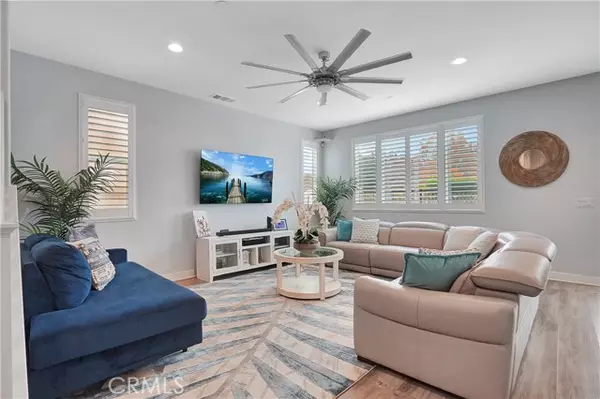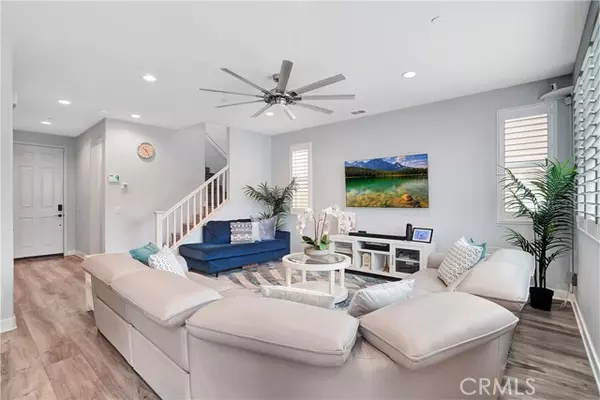4 Beds
3 Baths
1,845 SqFt
4 Beds
3 Baths
1,845 SqFt
OPEN HOUSE
Sun Jan 19, 1:00pm - 4:00pm
Key Details
Property Type Single Family Home
Sub Type Detached
Listing Status Active
Purchase Type For Sale
Square Footage 1,845 sqft
Price per Sqft $631
MLS Listing ID SR24236225
Style Detached
Bedrooms 4
Full Baths 3
Construction Status Turnkey
HOA Fees $155/mo
HOA Y/N Yes
Year Built 2020
Lot Size 2,556 Sqft
Acres 0.0587
Property Description
IMMEDIATE AVAILABILITY! BUILT IN 2020! Highly upgraded in prime West Hills, neighborhood. This home provides the finest finishes, comfort and space. As you walk in you are greeted with an open floorplan that seamlessly connects the living room, dining room area and the kitchen creating a perfect space for entertaining guests or family. The modern open kitchen with large center island and counter seating for an extra seating area, sleek cabinets and quartz countertops highlight the stainless steel appliances. The Master bedroom retreat has a generous walk-in closet and a master ensuite bath with dual vanities and a walk-in shower, following the suite is another full bathroom, and three other bedrooms, and or den/media room/home gym the opportunities and choices are endless. This is a SMART HOME whole home network of WI-FI ENABLED SMART HOME devices, all controlled from your smart phone or touch screen panel in entry. This energy efficient home has a tankless water heater. Home also has inside laundry area, and for the garage lovers dont miss this one with epoxy flooring, built in storage and direct access. ADT security camera system, EV charger line. Professionally landscaped. EL CAMINO SCHOOL DISTRICT! Community features a dog park, private streets. Centrally located near shopping centers, markets and up and coming Woodland Hills stadium. Minutes from the 101 and the UCLA West Hills Hospital.
Location
State CA
County Los Angeles
Area West Hills (91307)
Zoning LAA1
Interior
Interior Features Recessed Lighting
Cooling Central Forced Air
Flooring Laminate
Equipment Dishwasher, Gas & Electric Range, Gas Oven
Appliance Dishwasher, Gas & Electric Range, Gas Oven
Laundry Inside
Exterior
Parking Features Direct Garage Access, Garage
Garage Spaces 2.0
Utilities Available Cable Connected, Sewer Connected
View Neighborhood, Trees/Woods
Total Parking Spaces 2
Building
Lot Description Cul-De-Sac, Sidewalks
Story 2
Lot Size Range 1-3999 SF
Sewer Public Sewer
Water Public
Level or Stories 2 Story
Construction Status Turnkey
Others
Monthly Total Fees $178
Acceptable Financing Cash, Conventional
Listing Terms Cash, Conventional
Special Listing Condition Standard







