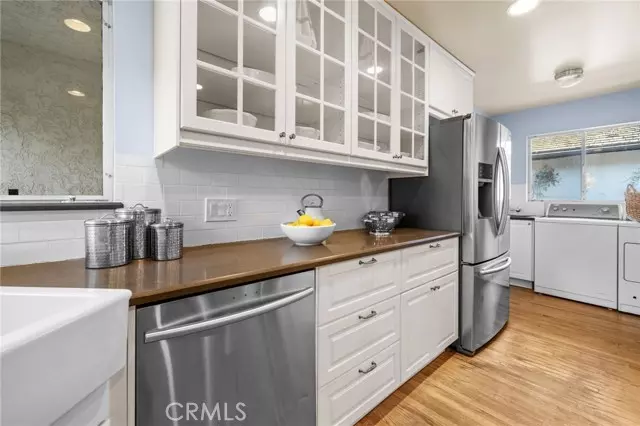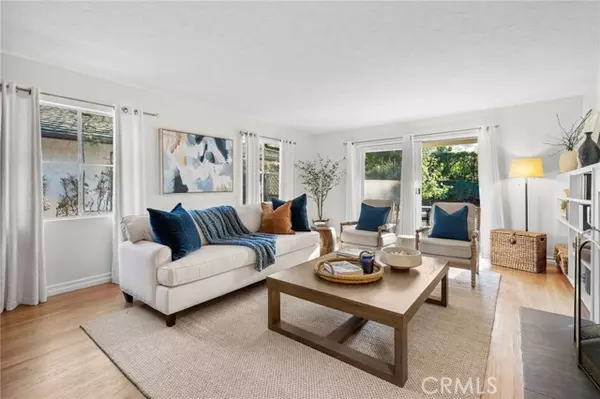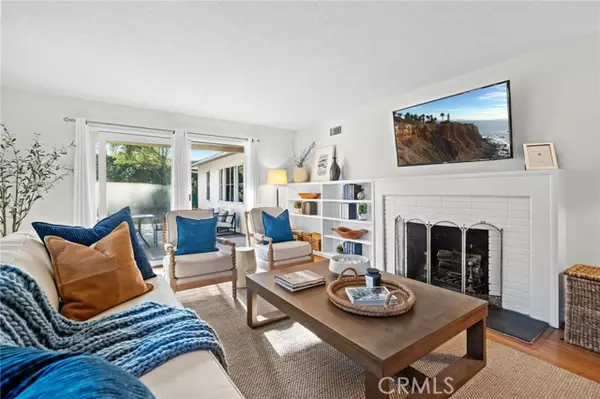
3 Beds
2 Baths
1,694 SqFt
3 Beds
2 Baths
1,694 SqFt
OPEN HOUSE
Sat Dec 07, 1:00pm - 4:00pm
Sun Dec 08, 1:00pm - 4:00pm
Key Details
Property Type Single Family Home
Sub Type Detached
Listing Status Active
Purchase Type For Sale
Square Footage 1,694 sqft
Price per Sqft $1,269
MLS Listing ID SB24242957
Style Detached
Bedrooms 3
Full Baths 2
Construction Status Updated/Remodeled
HOA Y/N No
Year Built 1953
Lot Size 8,799 Sqft
Acres 0.202
Property Description
This charming home is welcoming the buyer who dreams of living on one of the most desirable streets in Palos Verdes Estates. The south facing backyard is lined with hedges, tall trees and an interesting brick wall to allow for privacy, entertaining and kids to play. This 3 bedroom, 2 bath single level home with natural light in every room has an upgraded kitchen with a white corner farm sink and a breakfast nook. There are original hardwood floors throughout every room and the hallway. Existing floor plan ideas are available which show how to capture additional square footage in the kitchen and the primary bedroom without changing the roof line. One of Southern California's most beautiful semi-private golf courses is within a short walk, along with a hiking trail, Valmonte Early Learning Center, baseball and soccer fields. Valmonte brims with a comfortable living style with tall trees and custom homes. Via Palomino attests to a storybook feel with exceptionally elegant, casual luxury homes the exemplify Southern California living at its best.
Location
State CA
County Los Angeles
Area Palos Verdes Peninsula (90274)
Zoning PVR1*
Interior
Flooring Wood
Fireplaces Type FP in Living Room
Equipment Dishwasher, Disposal, Microwave, Refrigerator, Electric Oven, Electric Range
Appliance Dishwasher, Disposal, Microwave, Refrigerator, Electric Oven, Electric Range
Laundry Inside
Exterior
Parking Features Garage, Garage - Two Door
Garage Spaces 2.0
Fence Other/Remarks, Fair Condition
Community Features Horse Trails
Complex Features Horse Trails
Utilities Available Electricity Connected, Natural Gas Connected, Sewer Connected, Water Connected
View Trees/Woods
Roof Type Shake
Total Parking Spaces 5
Building
Story 1
Lot Size Range 7500-10889 SF
Sewer Public Sewer
Water Public
Architectural Style Traditional
Level or Stories 1 Story
Construction Status Updated/Remodeled
Others
Monthly Total Fees $88
Miscellaneous Gutters,Storm Drains
Acceptable Financing Cash, Cash To New Loan
Listing Terms Cash, Cash To New Loan








