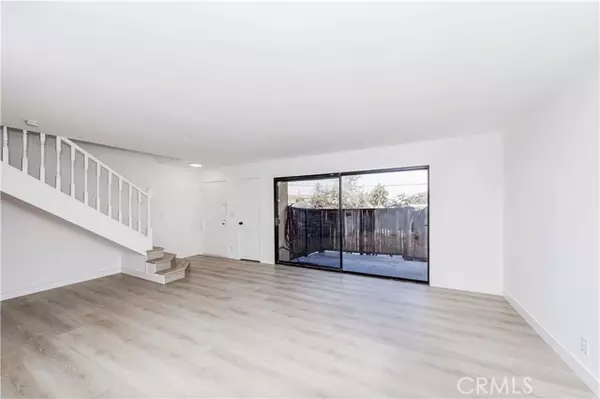
3 Beds
3 Baths
1,546 SqFt
3 Beds
3 Baths
1,546 SqFt
OPEN HOUSE
Sat Dec 07, 1:00pm - 4:00pm
Sun Dec 08, 1:00pm - 4:00pm
Key Details
Property Type Townhouse
Sub Type Townhome
Listing Status Active
Purchase Type For Sale
Square Footage 1,546 sqft
Price per Sqft $517
MLS Listing ID SB24242134
Style Townhome
Bedrooms 3
Full Baths 3
Construction Status Updated/Remodeled
HOA Fees $450/mo
HOA Y/N Yes
Year Built 1974
Lot Size 2.668 Acres
Acres 2.6679
Property Description
This exceptional END unit, newly updated and upgraded Northwest Torrance Townhome, is now ready to welcome new homeowners! New paint throughout, new laminated wood floors throughout, new kitchen appliances, new kitchen cabinets, new automatic two-car garage door with remotes/keyless wall mount, new light fixtures, new faucets, new door locks, etc. This open and airy End Unit Townhome boasts 1546 sq.ft. of living space with 3 bedrooms and 2.5 baths. The main floor features a spacious living room complete with a mini wet bar, a guest half bathroom, and a contemporary kitchen. The master bedroom features an en-suite bathroom, spacious walk-in closets, and its own private balcony. The two additional bedrooms are bright and airy, sharing a full bathroom. The garage level Bonus Room can serve as a versatile space, suitable for an entertainment room, music room, home gym, playroom, arts & craft room etc. 2 Car Attached Garage with direct access. The 1546 square footage does not include the bonus room or garage. HOA amenities include community Clubhouse, pool, and spa. Excellent Torrance Unified School district. Close to all shopping, Galleria Mall, 405 FWY, Alondra Park, Golf, El Camino College, just a few miles to wonderful SouthBay Beaches~
Location
State CA
County Los Angeles
Area Torrance (90504)
Zoning TORR-MD
Interior
Interior Features 2 Staircases, Balcony, Wet Bar
Flooring Laminate, Wood
Equipment Dishwasher, Disposal, Gas Range
Appliance Dishwasher, Disposal, Gas Range
Laundry Garage
Exterior
Parking Features Direct Garage Access, Garage - Two Door, Garage Door Opener
Garage Spaces 2.0
Pool Association
Total Parking Spaces 2
Building
Lot Description Sidewalks
Story 3
Sewer Public Sewer
Water Public
Level or Stories 3 Story
Construction Status Updated/Remodeled
Others
Monthly Total Fees $477
Acceptable Financing Conventional, Cash To New Loan
Listing Terms Conventional, Cash To New Loan
Special Listing Condition Standard








