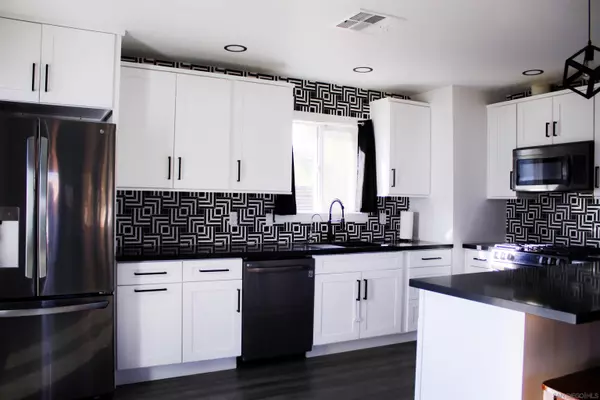
2 Beds
1 Bath
884 SqFt
2 Beds
1 Bath
884 SqFt
Key Details
Property Type Single Family Home
Sub Type Detached
Listing Status Active
Purchase Type For Sale
Square Footage 884 sqft
Price per Sqft $435
MLS Listing ID 240027761
Style Detached
Bedrooms 2
Full Baths 1
HOA Y/N No
Year Built 1977
Lot Size 7,405 Sqft
Property Description
Location
State CA
County Riverside
Community Out Of Area
Area Riv Cty-Desert Hot Spri (92240)
Zoning R2
Rooms
Family Room 15X24
Master Bedroom 10X12
Bedroom 2 10X12
Living Room 15X24
Dining Room 10X18
Kitchen 10X18
Interior
Interior Features Ceiling Fan, Kitchen Island, Open Floor Plan, Shower in Tub
Heating Natural Gas
Cooling Central Forced Air, Gas
Equipment Dishwasher, Disposal, Microwave, Refrigerator, Washer, Gas Oven, Range/Stove Hood, Counter Top, Gas Cooking
Appliance Dishwasher, Disposal, Microwave, Refrigerator, Washer, Gas Oven, Range/Stove Hood, Counter Top, Gas Cooking
Laundry Garage
Exterior
Exterior Feature Stucco
Parking Features Attached
Garage Spaces 2.0
Fence Wood
Utilities Available Electricity Connected, Natural Gas Connected
View Mountains/Hills, Neighborhood
Roof Type Shingle
Total Parking Spaces 6
Building
Lot Description Public Street, Street Paved
Story 1
Lot Size Range 4000-7499 SF
Sewer Public Sewer
Water Public
Level or Stories 1 Story
Others
Senior Community Other
Ownership Right To Use
Acceptable Financing Assumable, Cash, Conventional, FHA, VA, Cash To New Loan, Submit
Listing Terms Assumable, Cash, Conventional, FHA, VA, Cash To New Loan, Submit
Special Listing Condition Standard
Pets Allowed Yes








