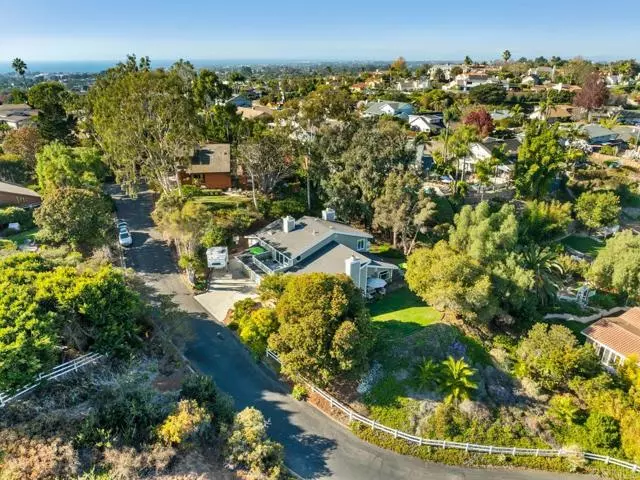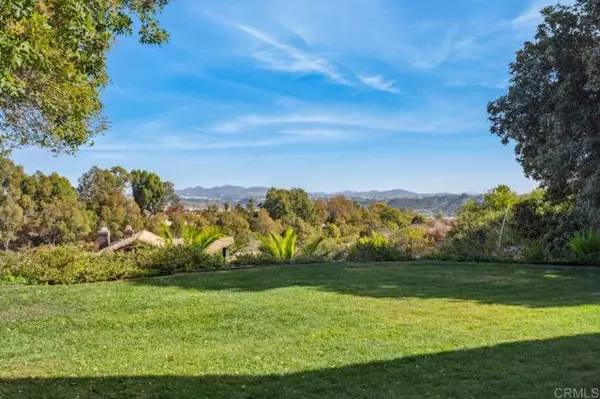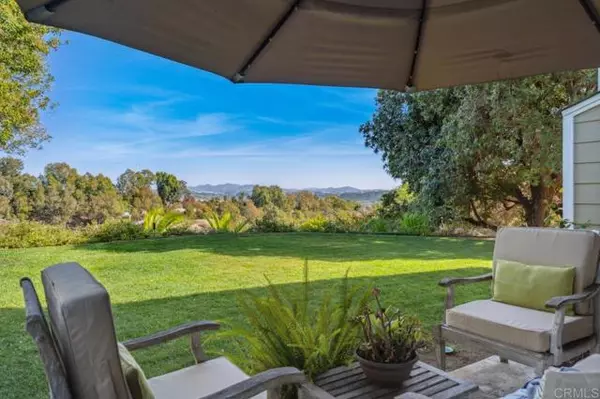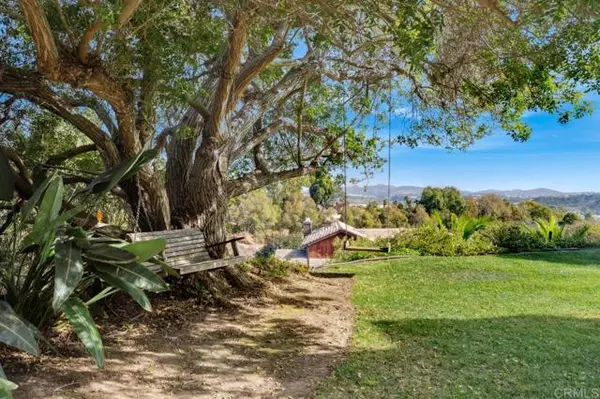4 Beds
3 Baths
3,074 SqFt
4 Beds
3 Baths
3,074 SqFt
Key Details
Property Type Single Family Home
Sub Type Detached
Listing Status Pending
Purchase Type For Sale
Square Footage 3,074 sqft
Price per Sqft $731
MLS Listing ID NDP2410225
Style Detached
Bedrooms 4
Full Baths 3
Construction Status Turnkey
HOA Y/N No
Year Built 1980
Lot Size 0.640 Acres
Acres 0.64
Lot Dimensions 27878 Square fe
Property Description
Welcome to a stunning 0.64-acre hilltop country estate on a private road (Google Street view is incorrect), just five minutes from the beach and Carlsbad Village. Located on a quiet cul-de-sac, this private retreat is set hundreds of feet from the nearest neighbor, offering breathtaking panoramic views of sunrises over mountains and valleys from the main level, primary suite, and yard. This beautiful home has no HOA and features a main-level bedroom and full bathroom with a separate entranceideal as a guest suite, multigenerational family, or potential rental with lockout capabilities. Ample on-site RV parking, complete with a clean-out, with an additional RV parking across the street. 4 car garage total-perfect for car or motorcycle enthusiasts. The property includes a three-car garage with a workbench and built-in storage, plus an additional 24-foot deep, extra-wide detached single car garage with an 8-foot high door, ideal for accommodating a boat, large truck, or even a future ADU conversion for extra income potential. This custom estate combines elegance and tranquility, boasting expansive mountain and valley views framed by a classic white vinyl ranch fence. Step inside to be greeted by cathedral ceilings, abundant natural light from large windows and nine skylights, and exquisite finishes, including travertine tile, walnut hardwood floors, and luxury vinyl planking. Three majestic fireplaces warm the family roomwith its built-in desk and dual firewood storagethe primary bedroom, and the living room, creating a cozy ambiance throughout. At the heart of the home, the chefs kitchen with panoramic valley and mountain views inspires culinary creativity with Frigidaire Professional Series stainless steel appliances, slab granite countertops, a five-burner gas range, and an auxiliary oven. Ample storage, including a large space above the kitchen, and a water filtration system add convenience and sophistication to this well-designed area. The spacious primary suite is a true sanctuary, complete with a cozy fireplace, a custom circular window, and a private balcony for soaking in the views. The en-suite bathroom redefines luxury with his-and-her vanities, a Jacuzzi tub, a walk-in shower with a waterfall feature, and multiple showerheads. A large, skylit walk-in closet adds even more convenience. The second and third bedrooms also feature a walkout view balcony, enhancing the sense of space and light. There is a large attic storage area on the third floor with potential for additional living space. The 4-car garage capacity includes an attached three-car garage and an oversized 24-foot deep detached single-car garage designed for larger vehicles like boats or trucks. Custom features such as 208 3-phase electric, compressed air lines, built-in cabinetry, workbenches, and loft storage make this a dream for car or motorcycle enthusiasts, hobbyists, and those in need of ample storage. Additional on-site RV parking with a clean-out and potential extra RV parking across the street offer added convenience. Outside, the beautifully landscaped grounds are adorned with mature fruit treesincluding lemon, plum, apple, avocado, and peachalongside vibrant plantings like jade, rosemary, and jasmine. A garden area and multiple seating spots, complete with a swing and bench, encourage relaxation and provide a tranquil setting. Modern amenities throughout the home include high energy efficiency, plumbing for AC (just add a condenser), 220V power for an outdoor hot tub, and a gas line for a fire pit or built-in BBQ. Located just minutes to Carlsbad Village, beaches and the five. This estate has no HOA or Mello-Roos fees, offering autonomy and flexibility. With potential for a pool, orchard, or vineyard, a custom movable shed with paver flooring, and close proximity to beaches, this property provides a rare lifestyle that blends country charm with coastal convenience and ideal year-round weather.
Location
State CA
County San Diego
Area Carlsbad (92008)
Zoning R – one
Interior
Cooling N/K, Other/Remarks
Flooring Carpet, Linoleum/Vinyl, Tile
Fireplaces Type FP in Family Room, FP in Living Room
Equipment Dishwasher, Disposal, Microwave, Refrigerator, Double Oven, Gas Oven, Gas Stove
Appliance Dishwasher, Disposal, Microwave, Refrigerator, Double Oven, Gas Oven, Gas Stove
Laundry Laundry Room
Exterior
Garage Spaces 4.0
View Mountains/Hills, Panoramic, Valley/Canyon
Roof Type Composition
Total Parking Spaces 10
Building
Lot Description Cul-De-Sac
Story 2
Lot Size Range .5 to 1 AC
Sewer Public Sewer
Level or Stories 2 Story
Construction Status Turnkey
Schools
Elementary Schools Carlsbad Unified School District
Middle Schools Carlsbad Unified School District
High Schools Carlsbad Unified School District
Others
Miscellaneous Foothills
Acceptable Financing Cash, Conventional, FHA, Seller May Carry, VA
Listing Terms Cash, Conventional, FHA, Seller May Carry, VA
Special Listing Condition Standard






