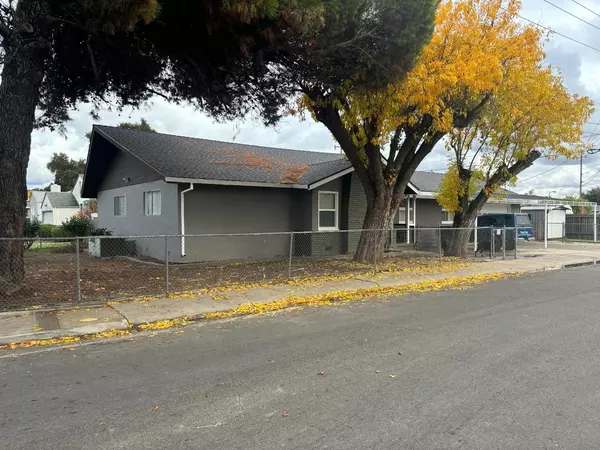2 Beds
1 Bath
1,278 SqFt
2 Beds
1 Bath
1,278 SqFt
Key Details
Property Type Single Family Home
Sub Type Single Family Residence
Listing Status Active
Purchase Type For Sale
Square Footage 1,278 sqft
Price per Sqft $340
MLS Listing ID 224128863
Bedrooms 2
Full Baths 1
HOA Y/N No
Originating Board MLS Metrolist
Year Built 1946
Lot Size 6,875 Sqft
Acres 0.1578
Property Description
Location
State CA
County San Joaquin
Area 20701
Direction Pershing turn west on Bristol to Grange
Rooms
Master Bedroom 0x0
Bedroom 2 0x0
Bedroom 3 0x0
Bedroom 4 0x0
Living Room 0x0 Great Room
Dining Room 0x0 Dining/Living Combo
Kitchen 0x0 Breakfast Area
Family Room 0x0
Interior
Heating Central
Cooling Ceiling Fan(s), Central
Flooring Laminate, Wood
Window Features Dual Pane Partial
Appliance Free Standing Refrigerator, Dishwasher, Disposal, Microwave, Free Standing Electric Range
Laundry Dryer Included, Electric, Washer Included, Inside Area
Exterior
Exterior Feature Entry Gate
Parking Features Covered, Garage Facing Front
Garage Spaces 2.0
Fence Back Yard, Metal, Wood, Front Yard
Utilities Available Public
Roof Type Composition
Street Surface Asphalt
Private Pool No
Building
Lot Description Curb(s)/Gutter(s)
Story 1
Foundation Raised
Sewer Public Sewer
Water Public
Architectural Style Other
Level or Stories One
Schools
Elementary Schools Stockton Unified
Middle Schools Stockton Unified
High Schools Stockton Unified
School District San Joaquin
Others
Senior Community No
Tax ID 123-242-01
Special Listing Condition Offer As Is
Pets Allowed Yes







