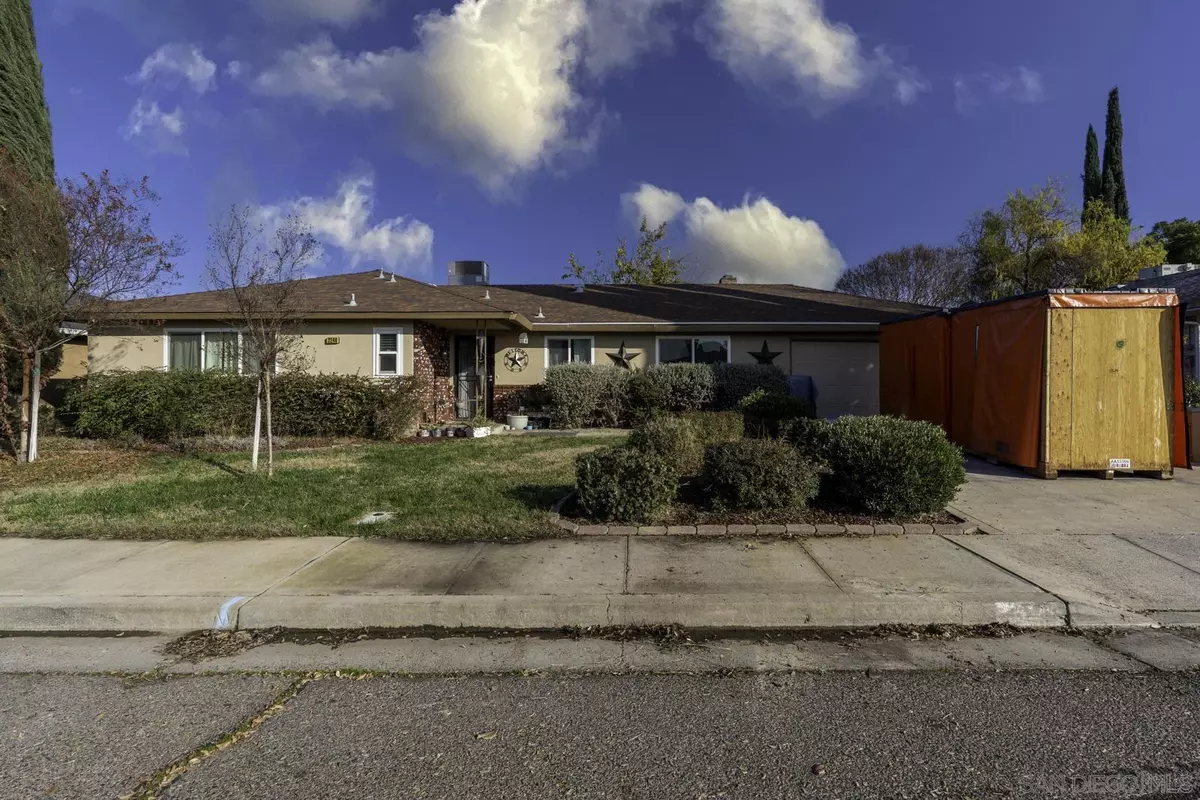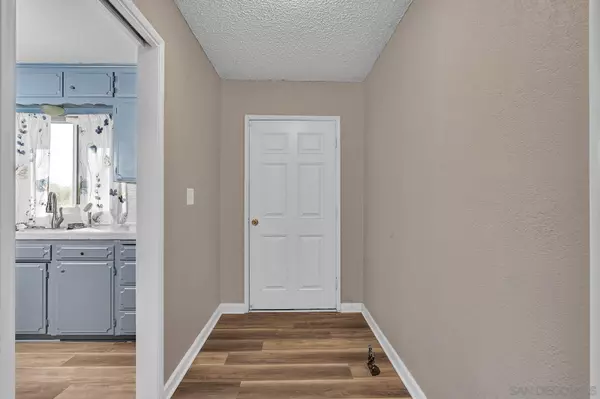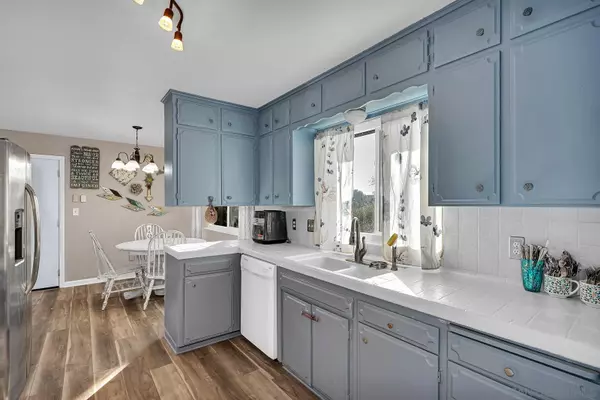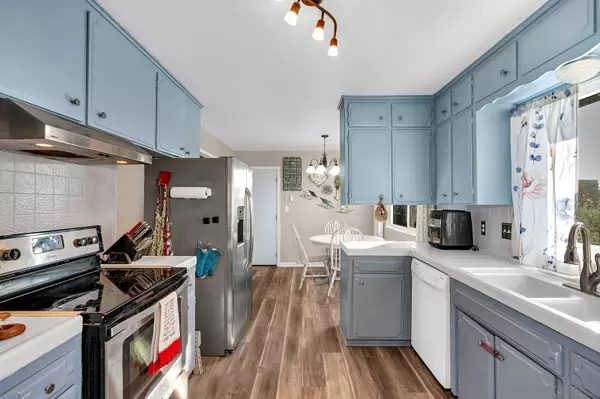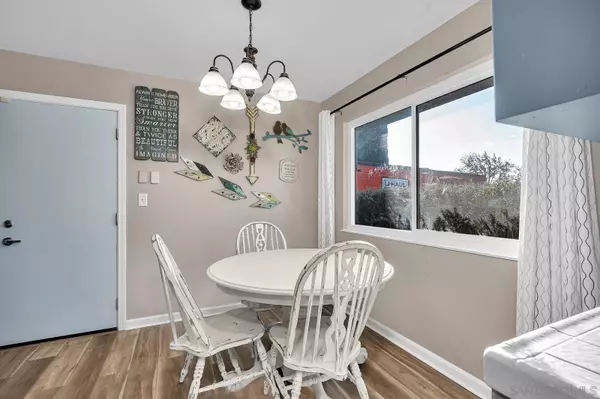4 Beds
2 Baths
1,489 SqFt
4 Beds
2 Baths
1,489 SqFt
Key Details
Property Type Single Family Home
Sub Type Detached
Listing Status Pending
Purchase Type For Sale
Square Footage 1,489 sqft
Price per Sqft $267
MLS Listing ID 240027631
Style Detached
Bedrooms 4
Full Baths 2
HOA Y/N No
Year Built 1978
Lot Size 6,480 Sqft
Acres 0.15
Property Description
Location
State CA
County Merced
Community Out Of Area
Area Atwater (95301)
Rooms
Master Bedroom 14x12
Bedroom 2 11x12
Bedroom 3 12x12
Bedroom 4 9x12
Living Room 15x19
Dining Room 10x9
Kitchen 10x11
Interior
Heating Natural Gas
Cooling Central Forced Air
Fireplaces Number 1
Fireplaces Type FP in Family Room
Equipment Dishwasher, Range/Oven
Appliance Dishwasher, Range/Oven
Laundry Garage
Exterior
Exterior Feature Brick, Stucco
Parking Features Attached
Garage Spaces 2.0
Fence Full
Pool Below Ground, Private
Roof Type Composition
Total Parking Spaces 3
Building
Story 1
Lot Size Range 4000-7499 SF
Sewer Sewer Connected
Water Meter on Property
Level or Stories 1 Story
Others
Ownership Fee Simple
Acceptable Financing Cash, Conventional, FHA, VA
Listing Terms Cash, Conventional, FHA, VA


