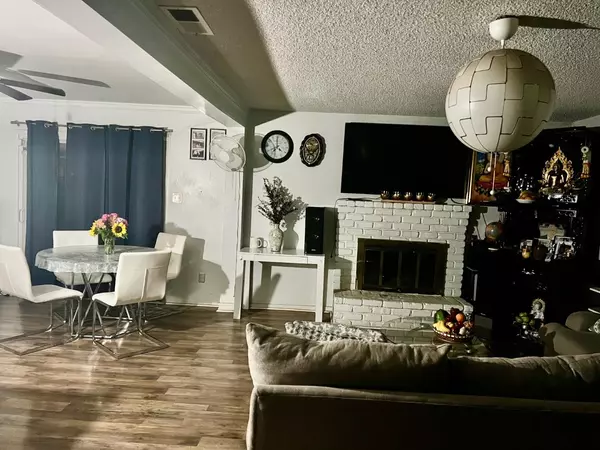3 Beds
2 Baths
1,213 SqFt
3 Beds
2 Baths
1,213 SqFt
Key Details
Property Type Single Family Home
Sub Type Single Family Residence
Listing Status Pending
Purchase Type For Sale
Square Footage 1,213 sqft
Price per Sqft $325
MLS Listing ID 224129538
Bedrooms 3
Full Baths 2
HOA Y/N No
Originating Board MLS Metrolist
Year Built 1967
Lot Size 0.578 Acres
Acres 0.5781
Property Description
Location
State CA
County San Joaquin
Area 20705
Direction El Dorado,(R) Ponce DeLeon, (R) San Pasqual, (L) Sepulveda, (R) Don Ramon, (L) Santa Anita Court
Rooms
Master Bathroom Shower Stall(s), Double Sinks
Master Bedroom 0x0 Walk-In Closet
Bedroom 2 0x0
Bedroom 3 0x0
Bedroom 4 0x0
Living Room 0x0 Great Room
Dining Room 0x0 Dining/Family Combo
Kitchen 0x0 Laminate Counter
Family Room 0x0
Interior
Heating Central
Cooling Central
Flooring Carpet, Laminate
Fireplaces Number 1
Fireplaces Type Family Room
Appliance Free Standing Gas Range, Dishwasher, Disposal, Microwave
Laundry In Garage
Exterior
Parking Features RV Possible, Garage Facing Front
Garage Spaces 2.0
Fence Wood
Utilities Available Natural Gas Available
Roof Type Composition
Private Pool No
Building
Lot Description Auto Sprinkler F&R, Shape Regular
Story 1
Foundation Raised
Sewer See Remarks
Water Meter on Site, Water District, Public
Architectural Style A-Frame
Schools
Elementary Schools Stockton Unified
Middle Schools Stockton Unified
High Schools Stockton Unified
School District San Joaquin
Others
Senior Community No
Tax ID 079-182-18
Special Listing Condition Offer As Is







