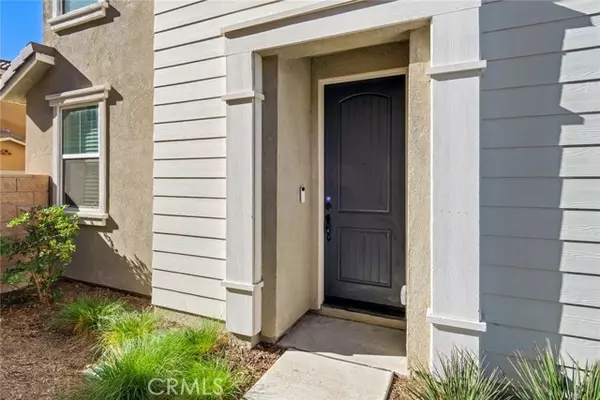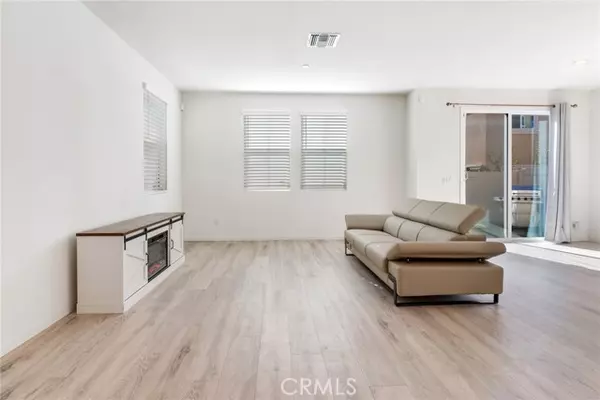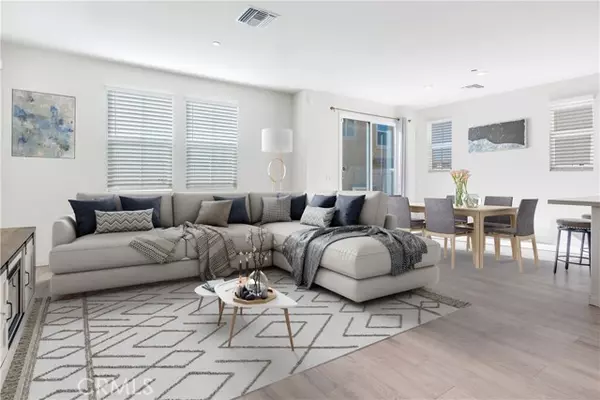3 Beds
3 Baths
1,719 SqFt
3 Beds
3 Baths
1,719 SqFt
OPEN HOUSE
Sat Jan 18, 12:00pm - 4:00pm
Key Details
Property Type Single Family Home
Sub Type Detached
Listing Status Active
Purchase Type For Sale
Square Footage 1,719 sqft
Price per Sqft $471
MLS Listing ID PW24239504
Style Detached
Bedrooms 3
Full Baths 2
Half Baths 1
Construction Status Turnkey
HOA Fees $198/mo
HOA Y/N Yes
Year Built 2021
Lot Size 1,187 Sqft
Acres 0.0272
Property Description
Come to the exquisite Montara Sycamore Community, the house is situated in the private quiet location with no cars behind. It is built in 2022 with high ceilings and open-concept floor plan. The kitchen has granite counter-tops, Moen faucet, Whirlpool self-cleaning 5 cook-tops gas oven, Whirlpool multi-functions microwave with Google phone monitoring or Alexa. Smart Air-conditioning has moisture control for healthier skin and air purifying system for cleaner air. Double insulated Energy Saving windows. Newly installed wood flooring. Open bright light in the primary bedroom, upgraded primary bathroom with bathtub and walk-in closet. Community offers pool, spa, barbecue area, kids playground, dog park, and exercise equipment. Community also offers gate entrance doors to the back of Whole Food Market, CVS Pharmacy and many more other restaurants.
Location
State CA
County San Bernardino
Area Upland (91784)
Interior
Interior Features Granite Counters, Recessed Lighting
Cooling Central Forced Air, Energy Star
Equipment Dishwasher, Microwave, Solar Panels, Gas Oven, Gas Stove
Appliance Dishwasher, Microwave, Solar Panels, Gas Oven, Gas Stove
Laundry Inside
Exterior
Parking Features Garage
Garage Spaces 2.0
Fence Vinyl
Pool Community/Common, Association
Utilities Available Electricity Connected, Natural Gas Connected, Sewer Connected, Water Connected
View Mountains/Hills
Roof Type Tile/Clay
Total Parking Spaces 2
Building
Lot Description Cul-De-Sac, Sidewalks, Landscaped
Story 2
Lot Size Range 1-3999 SF
Sewer Sewer Paid
Water Public
Architectural Style Colonial
Level or Stories 2 Story
Construction Status Turnkey
Others
Monthly Total Fees $510
Acceptable Financing Cash, Conventional, Cash To New Loan
Listing Terms Cash, Conventional, Cash To New Loan
Special Listing Condition Standard







