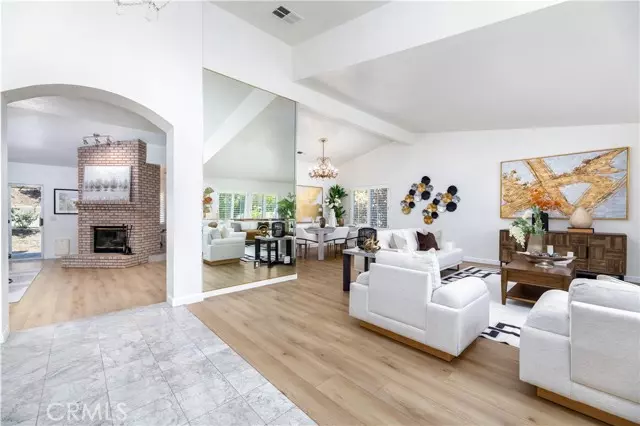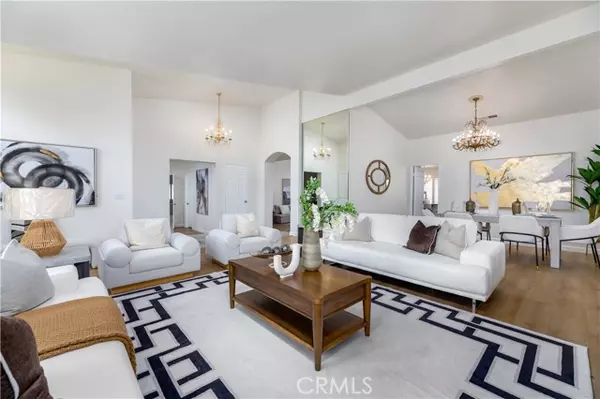
4 Beds
3 Baths
2,698 SqFt
4 Beds
3 Baths
2,698 SqFt
Key Details
Property Type Single Family Home
Sub Type Detached
Listing Status Pending
Purchase Type For Sale
Square Footage 2,698 sqft
Price per Sqft $526
MLS Listing ID WS24238980
Style Detached
Bedrooms 4
Full Baths 3
HOA Y/N No
Year Built 1988
Lot Size 0.516 Acres
Acres 0.516
Property Description
Welcome to 1023 Highlight Dr, a stunning residence nestled in the heart of West Covina! This beautifully maintained home offers 2,698 square feet of luxurious living space on a generous 22,470 square foot lot. Built in 1988, it features 4 spacious bedrooms and 3 full bathrooms, including a master suite with a walk-in closet and an en-suite bathroom. Step inside to discover a bright, open floor plan with high ceilings and laminate wood floors throughout. The gourmet kitchen is a chefs dream, featuring granite countertops, stainless steel appliances, a large island with seating, and custom cabinetry. The adjacent family room boasts a cozy fireplace and large windows that flood the space with natural light.
Location
State CA
County Los Angeles
Area West Covina (91791)
Zoning WCR140000&
Interior
Cooling Central Forced Air
Flooring Laminate, Stone, Wood, Other/Remarks
Fireplaces Type FP in Family Room
Equipment Dishwasher, Microwave, Trash Compactor, 6 Burner Stove, Electric Oven, Barbecue
Appliance Dishwasher, Microwave, Trash Compactor, 6 Burner Stove, Electric Oven, Barbecue
Laundry Laundry Room, Other/Remarks, Inside
Exterior
Garage Spaces 3.0
Fence Wood
Utilities Available Electricity Available, Natural Gas Available, Water Available
View Mountains/Hills, Valley/Canyon, Neighborhood, City Lights
Total Parking Spaces 3
Building
Story 1
Sewer Public Sewer
Water Public
Level or Stories 1 Story
Others
Monthly Total Fees $117
Miscellaneous Mountainous
Acceptable Financing Cash, Conventional, Cash To New Loan
Listing Terms Cash, Conventional, Cash To New Loan
Special Listing Condition Standard








