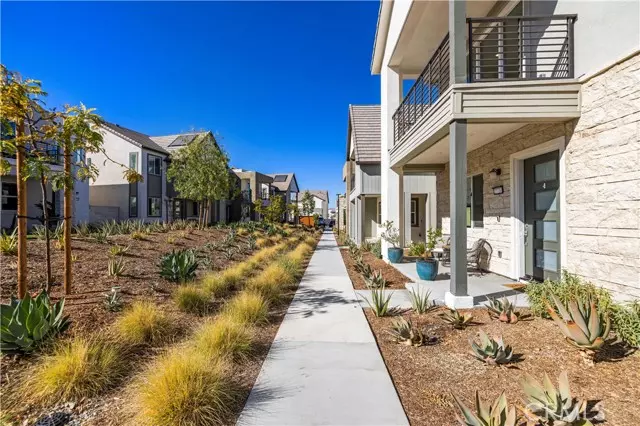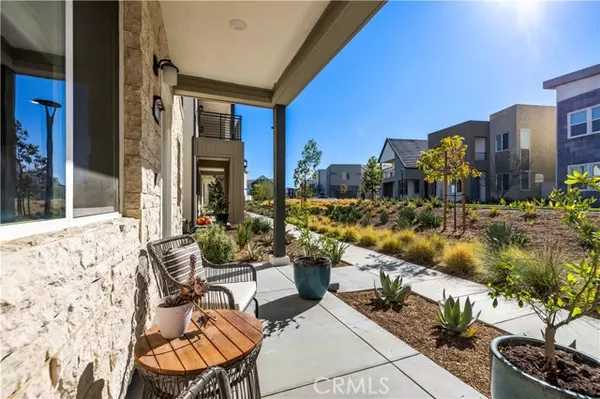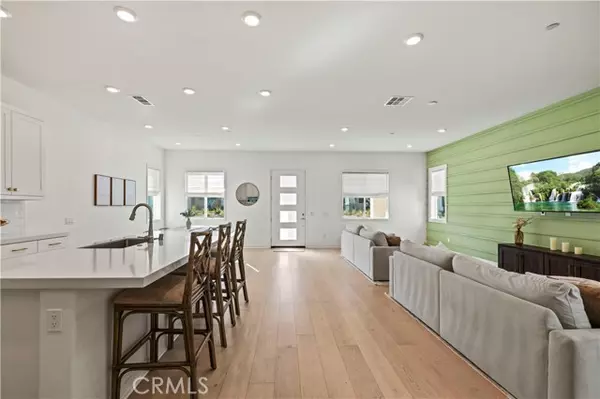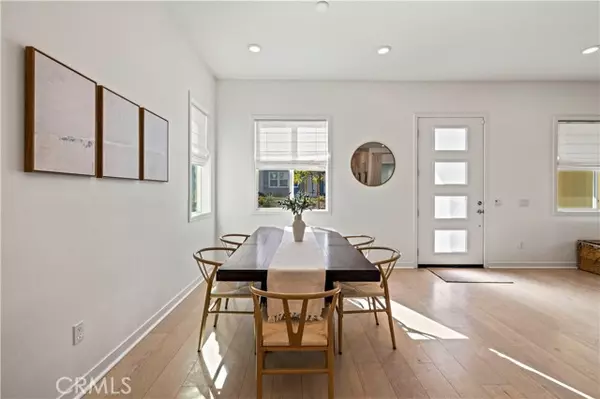
3 Beds
4 Baths
2,408 SqFt
3 Beds
4 Baths
2,408 SqFt
Key Details
Property Type Single Family Home
Sub Type Detached
Listing Status Contingent
Purchase Type For Sale
Square Footage 2,408 sqft
Price per Sqft $373
MLS Listing ID SR24236326
Style Detached
Bedrooms 3
Full Baths 3
Half Baths 1
Construction Status Turnkey
HOA Fees $240/mo
HOA Y/N Yes
Year Built 2022
Lot Size 0.505 Acres
Acres 0.5051
Property Description
This stunning, nearly new 3-bedroom, 3.5-bath Valencia home by Lennar offers the perfect combination of luxury, comfort, and modern convenience. This home flaunts wood floors, custom designs, recess lighting, private balcony, solar, tankless water heater, EV chargers, and so much more. The gourmet kitchen is a chef's dream, with an expansive center island, quartz countertops, high-end stainless steel appliances, and a beautiful backsplash that adds the perfect touch of elegance. Whether you're hosting guests or enjoying a quiet meal, the kitchen is the heart of the home. Upstairs, you'll find three generously sized bedrooms, each with its own attached bath, providing ultimate privacy and convenience. A guest half-bath is located downstairs for easy access. The two-car garage offers ample storage space for all your needs, while the backyard features artificial turf, a California room for outdoor living, and low-maintenance landscaping, making it perfect for relaxation or entertaining. This property is unique as it has a second APN adding an extra approx. 530 sqft to your lot. Located in Five Points, you'll have access to exceptional amenities such as pools, parks, clubhouse, community garden, and trails, all just a short distance away. Plus, the home is a short drive from three of Santa Clarita's highest-rated schools, Six Flags Magic Mountain, and easy access to the freeway for a quick commute.
Location
State CA
County Los Angeles
Area Stevenson Ranch (91381)
Zoning LCA25*
Interior
Interior Features Balcony, Pantry, Recessed Lighting
Heating Solar
Cooling Central Forced Air, Energy Star
Flooring Tile, Wood
Equipment Dishwasher, Disposal, Microwave, Solar Panels, Gas Oven
Appliance Dishwasher, Disposal, Microwave, Solar Panels, Gas Oven
Laundry Laundry Room
Exterior
Parking Features Direct Garage Access
Garage Spaces 2.0
Fence Excellent Condition
Pool Community/Common, Association
Utilities Available Electricity Connected, Natural Gas Connected, Phone Available, Sewer Connected, Water Connected
Total Parking Spaces 2
Building
Lot Description Sidewalks
Story 2
Sewer Public Sewer
Water Public
Architectural Style Modern
Level or Stories 2 Story
Construction Status Turnkey
Others
Monthly Total Fees $624
Miscellaneous Suburban
Acceptable Financing Submit
Listing Terms Submit
Special Listing Condition Standard








