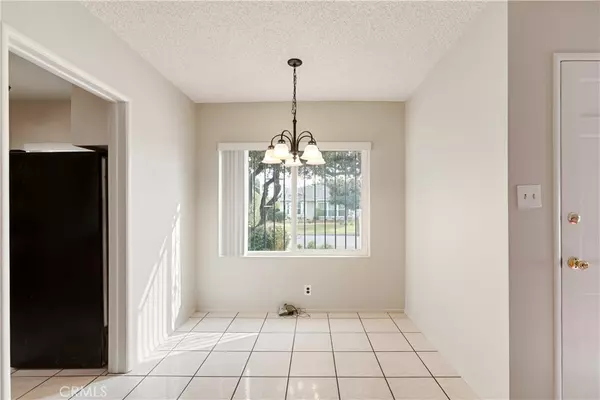3 Beds
2 Baths
1,499 SqFt
3 Beds
2 Baths
1,499 SqFt
OPEN HOUSE
Sun Jan 19, 12:00pm - 3:00pm
Key Details
Property Type Single Family Home
Sub Type Single Family Residence
Listing Status Active
Purchase Type For Sale
Square Footage 1,499 sqft
Price per Sqft $499
MLS Listing ID DW24227139
Bedrooms 3
Full Baths 2
HOA Y/N No
Year Built 1950
Lot Size 6,220 Sqft
Property Description
The layout features a large living room, a kitchen with plenty of cabinet and storage space, and a spacious master bedroom. Furthermore, there are two additional bedrooms and a dedicated laundry room for added convenience. The expansive backyard offers endless possibilities for outdoor activities, entertaining, or future enhancements/additions.
Located in a desirable neighborhood, this property provides easy access to nearby shops, restaurants, and major freeways, making it a prime location for those looking to customize their dream home.
Bring your creativity and vision to unlock this home's full potential. Schedule your showing today, as this home will not last.
Location
State CA
County Los Angeles
Area 649 - Pico Rivera
Zoning PRSF*
Rooms
Main Level Bedrooms 3
Interior
Cooling Wall/Window Unit(s)
Fireplaces Type None
Fireplace No
Laundry Inside
Exterior
Garage Spaces 1.0
Garage Description 1.0
Pool None
Community Features Curbs
View Y/N Yes
View City Lights, Neighborhood
Attached Garage Yes
Total Parking Spaces 2
Private Pool No
Building
Lot Description 0-1 Unit/Acre
Dwelling Type House
Story 1
Entry Level One
Foundation Raised
Sewer Sewer Tap Paid
Water Public
Level or Stories One
New Construction No
Schools
High Schools El Rancho
School District El Rancho Unified
Others
Senior Community No
Tax ID 6377014001
Acceptable Financing Cash, Cash to New Loan, Conventional, Contract, FHA, Fannie Mae, Freddie Mac
Listing Terms Cash, Cash to New Loan, Conventional, Contract, FHA, Fannie Mae, Freddie Mac
Special Listing Condition Trust







